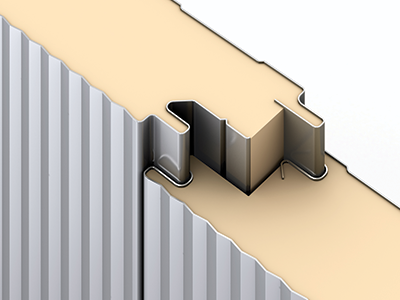
Profile Options
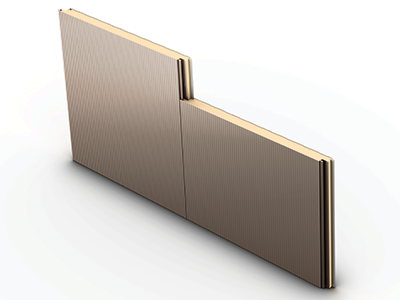
Panel

Interlock
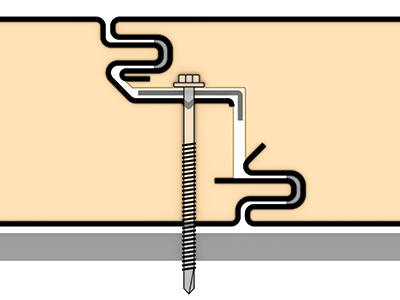
Sidelap
Isoleren WL
Striated insulated metal wall panel that appears relatively flat, yet provides texture to enhance the functionality and aesthetics of this multi-use panel.

IWL422
IWL421
IWL423
IWL424
Isoleren WL
Isoleren ML
24
22
26
24
22
55% Al-Zn Alloy Coated Steel with Acrylic Coating
Metallic Coated Steel
Stainless Steel
70% PVDF
Low Gloss
Siliconized Polyester
Polyester
Siliconized Polyester
70% PVDF
Standard Gloss (USDA White)
42″
2″
2.5″
3″
4″
Smooth
Embossed
Smooth
Stucco Embossed
Continuously poured-in-place, polyisocyanurate, insulating foam
R-8 per inch of thickness (nominal)
Also available in a 1 1/4″ reveal at panel interlock
8′-0″ to 40′-0″
All information subject to change without notice
Details provided allow for typical expansion and contraction values of the metal cladding materials as provided by ATAS International, Inc only. Allowance must be made for additional sub-structure movement based upon materials used and overall project design.
Aluminum Extrusion and Non-standard Details are available upon request. Please contact your local product representative for more information.
PDF File Format - Vertical Wall - Sheet Metal Flashing Details
- Vertical Isoleren - Sheet Metal Flashing - All Details
- Vertical Isoleren - Sheet Metal Flashing - Base Flush Detail
- Vertical Isoleren - Sheet Metal Flashing - Base Notched Detail
- Vertical Isoleren - Sheet Metal Flashing - Base Overhang Detail
- Vertical Isoleren - Sheet Metal Flashing - Door Header Detail
- Vertical Isoleren - Sheet Metal Flashing - Door Header Supported Detail
- Vertical Isoleren - Sheet Metal Flashing - Door Header Utility Detail
- Vertical Isoleren - Sheet Metal Flashing - Door Jamb Detail
- Vertical Isoleren - Sheet Metal Flashing - Inside Corner Detail
- Vertical Isoleren - Sheet Metal Flashing - Outside Corner Detail
- Vertical Isoleren - Sheet Metal Flashing - Side Joint Detail
- Vertical Isoleren - Sheet Metal Flashing - Side Lap Detail
- Vertical Isoleren - Sheet Metal Flashing - Stack Joint Detail
- Vertical Isoleren - Sheet Metal Flashing - Stack Joint Vertical To Horizontal Detail
- Vertical Isoleren - Sheet Metal Flashing - Top Of Wall Perimeter Detail
- Vertical Isoleren - Sheet Metal Flashing - Window Header Detail
- Vertical Isoleren - Sheet Metal Flashing - Window Header Utility Detail
- Vertical Isoleren - Sheet Metal Flashing - Window Jamb Detail
- Vertical Isoleren - Sheet Metal Flashing - Window Sill Detail
PDF File Format - Horizontal Wall - Sheet Metal Flashing Details
- Horizontal Isoleren - Sheet Metal Flashing - All Details
- Horizontal Isoleren - Sheet Metal Flashing - Base Flush Detail
- Horizontal Isoleren - Sheet Metal Flashing - Base Notched Detail
- Horizontal Isoleren - Sheet Metal Flashing - Base Overhang Detail
- Horizontal Isoleren - Sheet Metal Flashing - Door Head Supported Detail
- Horizontal Isoleren - Sheet Metal Flashing - Door Header Detail
- Horizontal Isoleren - Sheet Metal Flashing - Door Jamb Detail
- Horizontal Isoleren - Sheet Metal Flashing - Inside Corner Detail
- Horizontal Isoleren - Sheet Metal Flashing - Outside Corner Detail
- Horizontal Isoleren - Sheet Metal Flashing - Outside Corner Factory Formed Detail
- Horizontal Isoleren - Sheet Metal Flashing - Side Joint Arch Detail
- Horizontal Isoleren - Sheet Metal Flashing - Side Joint Std Detail
- Horizontal Isoleren - Sheet Metal Flashing - Side Joint Trimless End Arch Detail
- Horizontal Isoleren - Sheet Metal Flashing - Side Lap Detail
- Horizontal Isoleren - Sheet Metal Flashing - Top Of Wall Parapet Detail
- Horizontal Isoleren - Sheet Metal Flashing - Window Header Detail
- Horizontal Isoleren - Sheet Metal Flashing - Window Jamb Detail
- Horizontal Isoleren - Sheet Metal Flashing - Window Sill Detail
DWG File Format - Vertical Wall - Sheet Metal Flashing Details
- Vertical Isoleren - Sheet Metal Flashing - Base Flush Detail
- Vertical Isoleren - Sheet Metal Flashing - Base Notched Detail
- Vertical Isoleren - Sheet Metal Flashing - Base Overhang Detail
- Vertical Isoleren - Sheet Metal Flashing - Door Header Detail
- Vertical Isoleren - Sheet Metal Flashing - Door Header Supported Detail
- Vertical Isoleren - Sheet Metal Flashing - Door Header Utility Detail
- Vertical Isoleren - Sheet Metal Flashing - Door Jamb Detail
- Vertical Isoleren - Sheet Metal Flashing - Inside Corner Detail
- Vertical Isoleren - Sheet Metal Flashing - Outside Corner Detail
- Vertical Isoleren - Sheet Metal Flashing - Side Joint Detail
- Vertical Isoleren - Sheet Metal Flashing - Side Lap Detail
- Vertical Isoleren - Sheet Metal Flashing - Stack Joint Detail
- Vertical Isoleren - Sheet Metal Flashing - Stack Joint Vertical To Horizontal Detail
- Vertical Isoleren - Sheet Metal Flashing - Top Of Wall Perimeter Detail
- Vertical Isoleren - Sheet Metal Flashing - Window Header Detail
- Vertical Isoleren - Sheet Metal Flashing - Window Header Utility Detail
- Vertical Isoleren - Sheet Metal Flashing - Window Jamb Detail
- Vertical Isoleren - Sheet Metal Flashing - Window Sill Detail
DWG File Format - Horizontal Wall - Sheet Metal Flashing Details
- Horizontal Isoleren - Sheet Metal Flashing - Base Flush Detail
- Horizontal Isoleren - Sheet Metal Flashing - Base Notched Detail
- Horizontal Isoleren - Sheet Metal Flashing - Base Overhang Detail
- Horizontal Isoleren - Sheet Metal Flashing - Door Header Detail
- Horizontal Isoleren - Sheet Metal Flashing - Door Head Supported Detail
- Horizontal Isoleren - Sheet Metal Flashing - Door Jamb Detail
- Horizontal Isoleren - Sheet Metal Flashing - Inside Corner Detail
- Horizontal Isoleren - Sheet Metal Flashing - Outside Corner Detail
- Horizontal Isoleren - Sheet Metal Flashing - Outside Corner Factory Formed Detail
- Horizontal Isoleren - Sheet Metal Flashing - Side Joint Arch Detail
- Horizontal Isoleren - Sheet Metal Flashing - Side Joint Std Detail
- Horizontal Isoleren - Sheet Metal Flashing - Side Joint Trimless End Arch Detail
- Horizontal Isoleren - Sheet Metal Flashing - Side Lap Detail
- Horizontal Isoleren - Sheet Metal Flashing - Top Of Wall Parapet Detail
- Horizontal Isoleren - Sheet Metal Flashing - Window Header Detail
- Horizontal Isoleren - Sheet Metal Flashing - Window Jamb Detail
- Horizontal Isoleren - Sheet Metal Flashing - Window Sill Detail
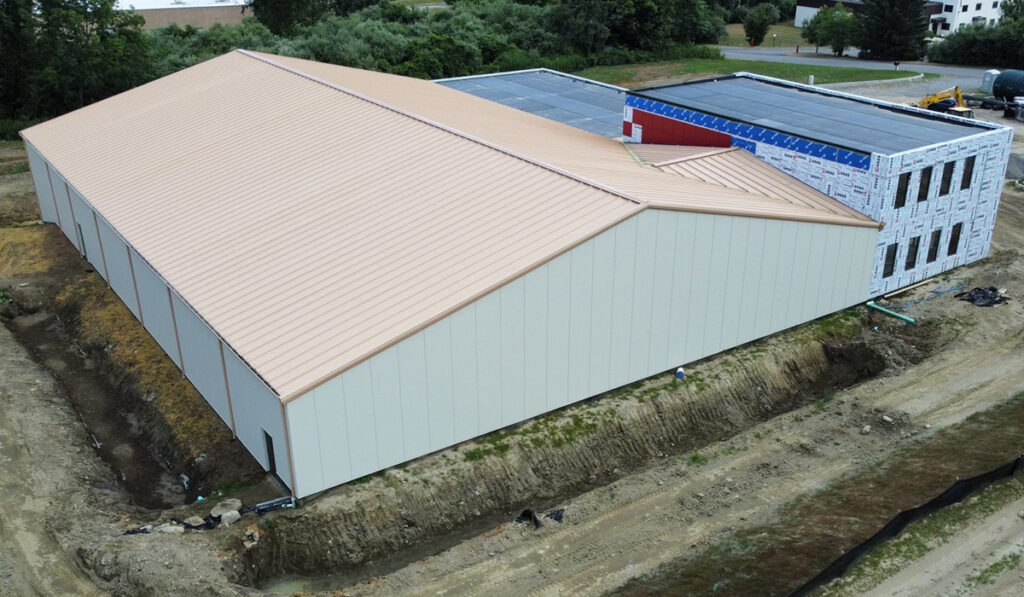
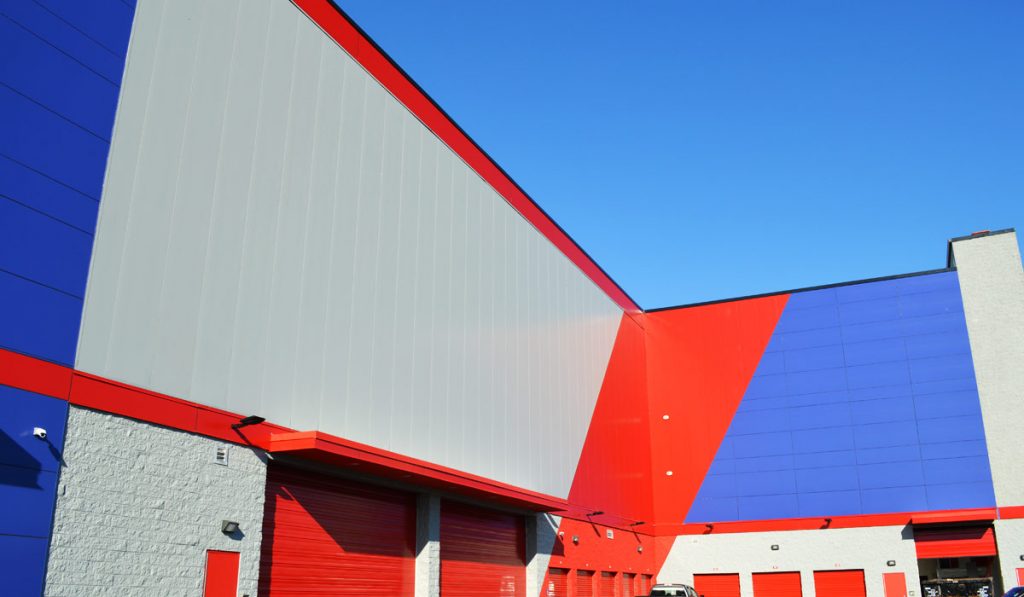
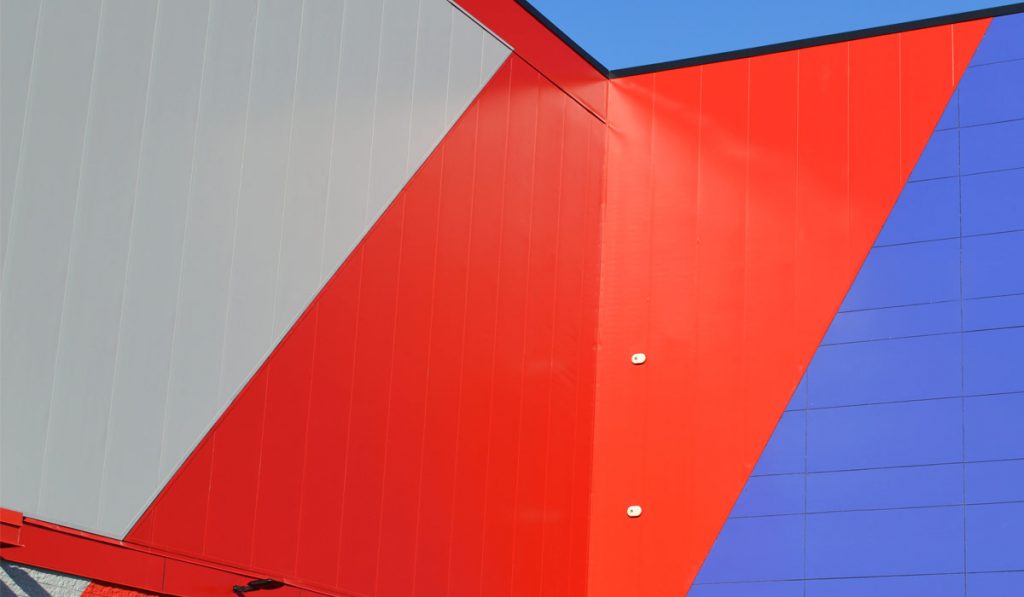
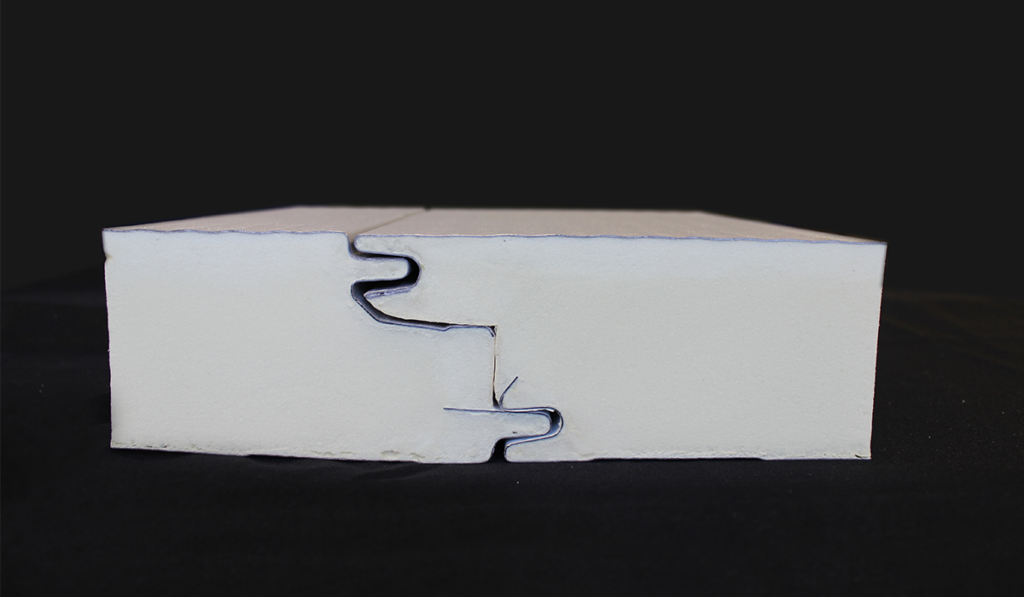
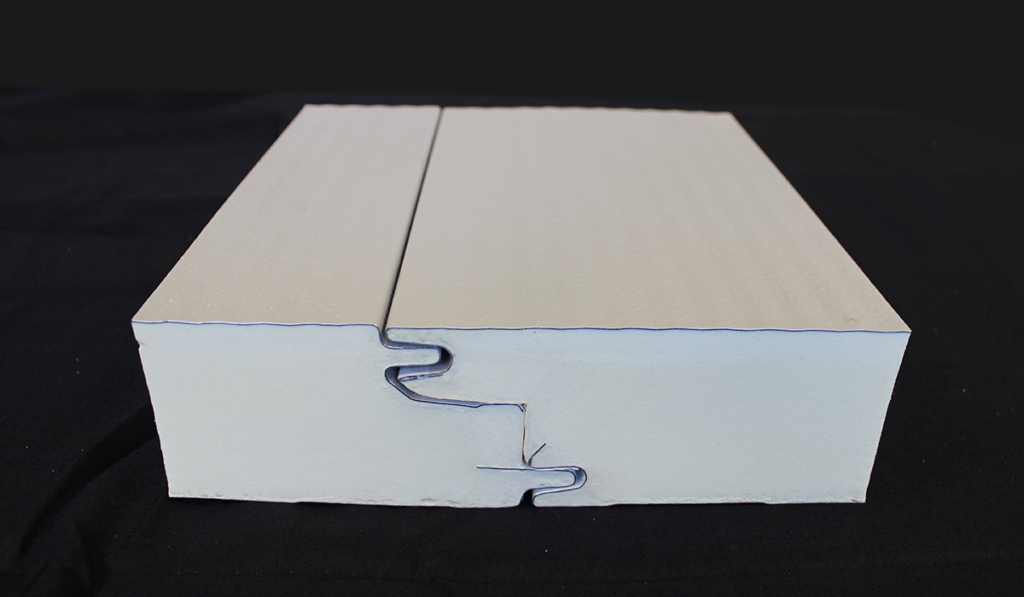
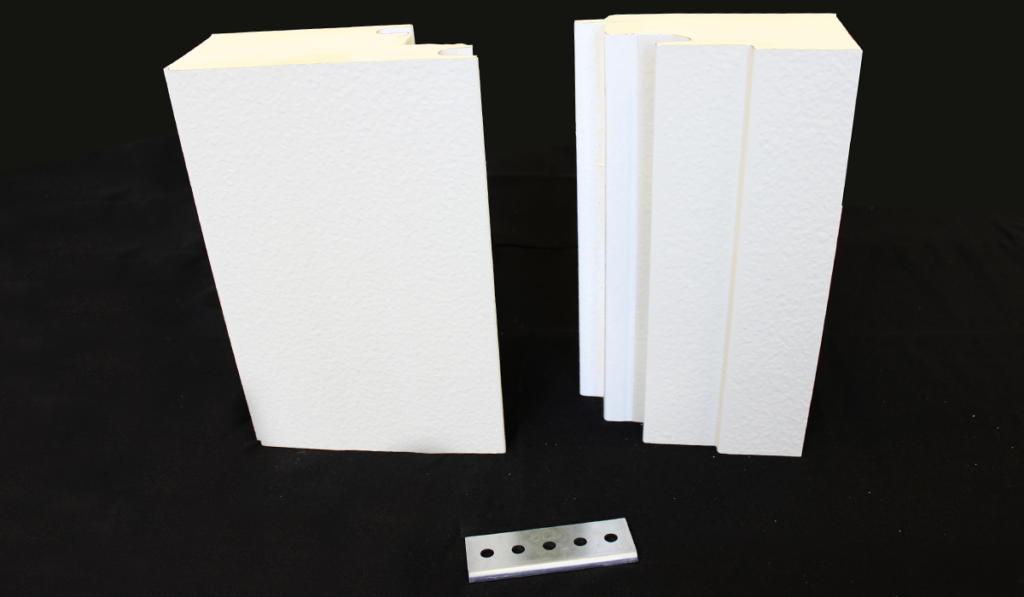
- Isoleren Insulated Metal Panel Product Brochure
- Isoleren WL Spec Data Sheet
- Isoleren WL Tech Data Sheet
- Isoleren Color Chart
- Isoleren Installation Guide
- Isoleren Handling and Maintenance
- Isoleren Ceiling Tee Allowable Loads
- Isoleren Allowable Uniform Loads Table
- Isoleren Weight Chart
- Isoleren R-Values
- Isoleren Ceiling Clip Allowable Loads
- Isoleren Testing Insulated Metal Walls
- Isoleren Partition Span Table
- Isoleren Insulated Metal Wall Panel Guide Specification - PDF Format
- Isoleren Insulated Metal Wall Panel Guide Specification - Word Doc
- LEED v4
- ATAS Manufacturer Qualification Statement
