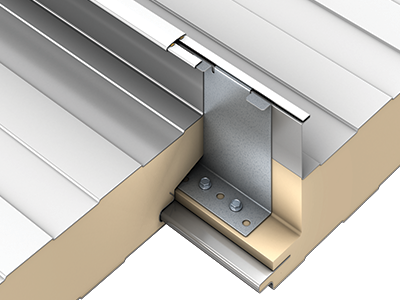
Profile Options
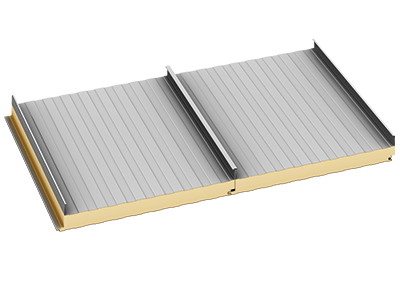
Panel

Interlock
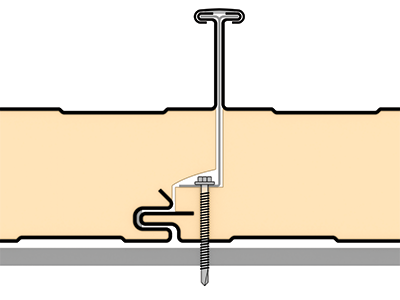
Sidelap
Isoleren RL
The Isoleren® RL insulated metal roof panel provides the look of a standing seam metal roof with the added benefits of thermal performance, building efficiency and durability. Isoleren® RL will provide sustainability and aesthetics to your building for many years to come.
Contractors and erectors are now able to rent roof seamers directly from our supplier, D.I. Roof Seamers. Renting directly from DI, by visiting atas.diroofseamers.com, will provide an even quicker, more efficient ordering process and allow you to communicate directly with their knowledgeable staff regarding logistics and technical issues.
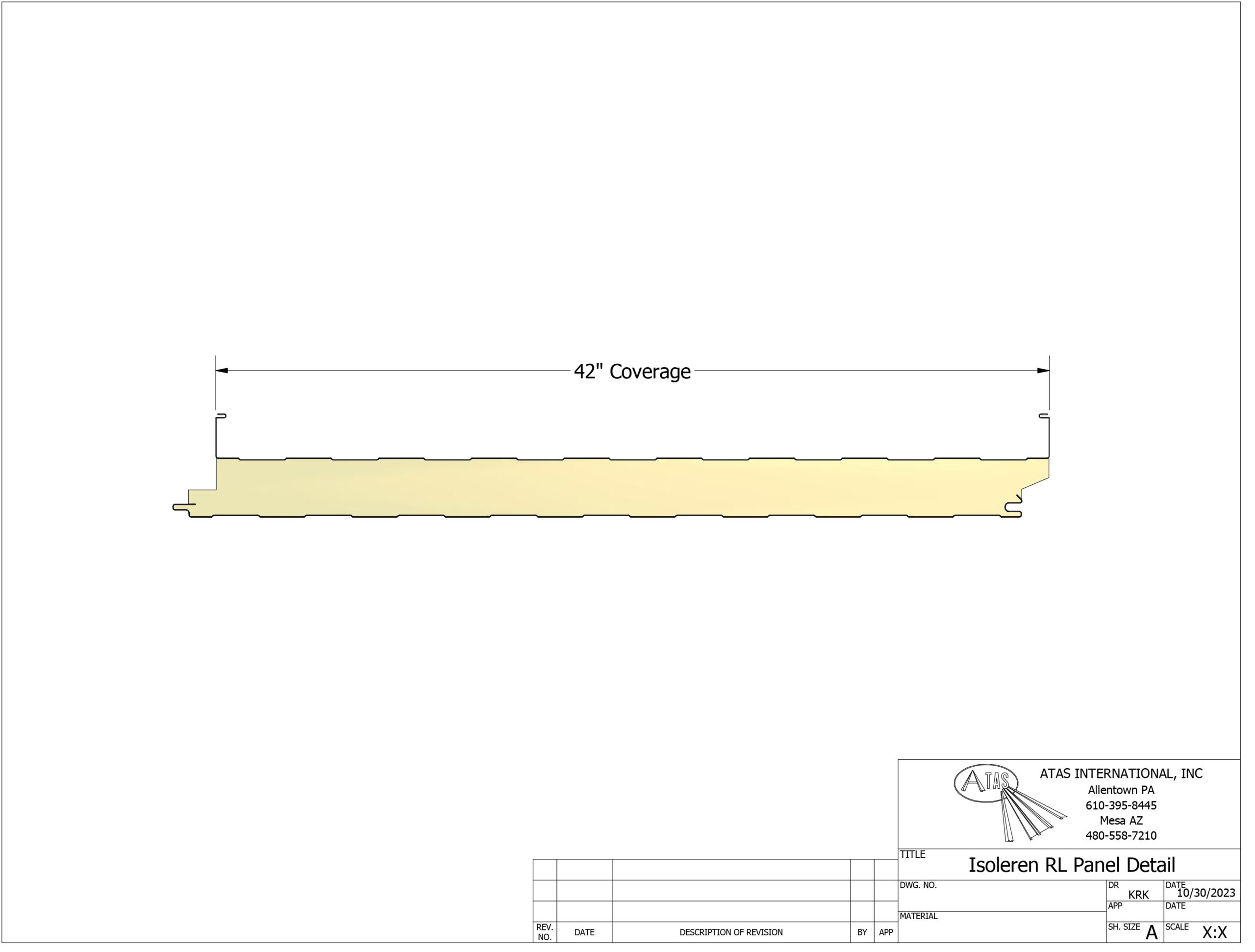
IRL421
IRL423
IRL424
IRL425
IRL426
Isoleren RL
Isoleren ML
2⅜” tall, tee-shaped rib with separate batten
Mechanically seamed rib with clip
26
24
22
26
24
22
55% Al-Zn Alloy Coated Steel with Acrylic Coating
Metallic Coated Steel
Stainless Steel
70% PVDF
Standard Gloss
Siliconized Polyester
Polyester (USDA White)
Siliconized Polyester (USDA White)
70% PVDF – Standard or Low Gloss
Plastisol
Stainless
42″
2.5″
3″
4″
5″
6″
Smooth
Smooth
Stucco Embossed
Continuously poured-in-place, polyisocyanurate, insulating foam
0.138 Btu-in/hr-ft²-F° @ 75° F mean temperature (R-7.25)
0.129 Btu-in/hr-ft²-F° @ 35° F mean temperature (R-7.75)
2.50 pounds per cubic foot (nominal)
2.00 pounds per square foot (nominal)
12′-0″ to 53′-0″
½ : 12
All information subject to change without notice
Details provided allow for typical expansion and contraction values of the metal cladding materials as provided by ATAS International, Inc only. Allowance must be made for additional sub-structure movement based upon materials used and overall project design.
PDF File Format
- Isoleren RL - All Details
- Isoleren RL - Clip Connection Detail
- Isoleren RL - Eave At Wall Detail
- Isoleren RL - Eave With Gutter Detail
- Isoleren RL - End Lap Detail
- Isoleren RL - High Eave Detail
- Isoleren RL - High Eave Parapet Detail
- Isoleren RL - Hip Detail
- Isoleren RL - Rake At Wall Detail
- Isoleren RL - Rake Parapet Detail
- Isoleren RL - Ridge Detail
- Isoleren RL - Side Lap Detail
- Isoleren RL - Valley Detail
DWG File Format
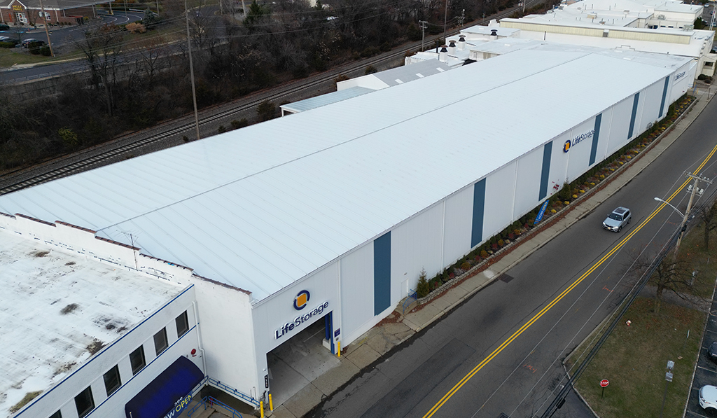
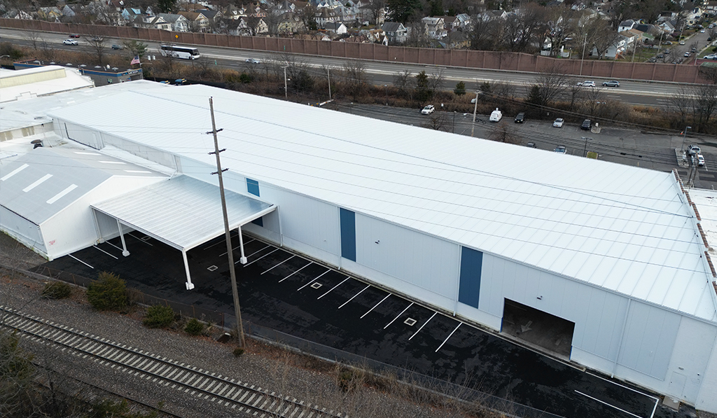
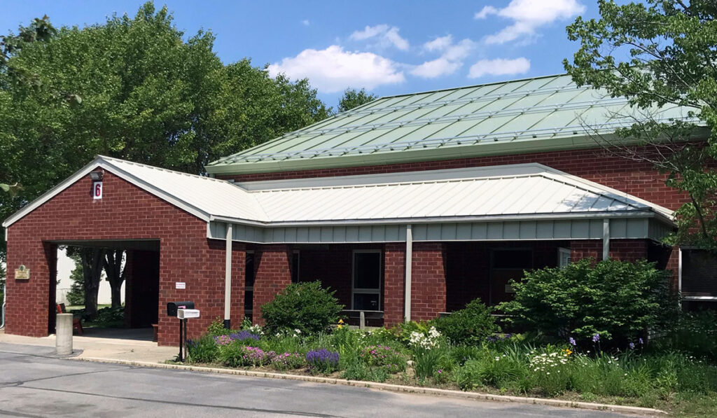
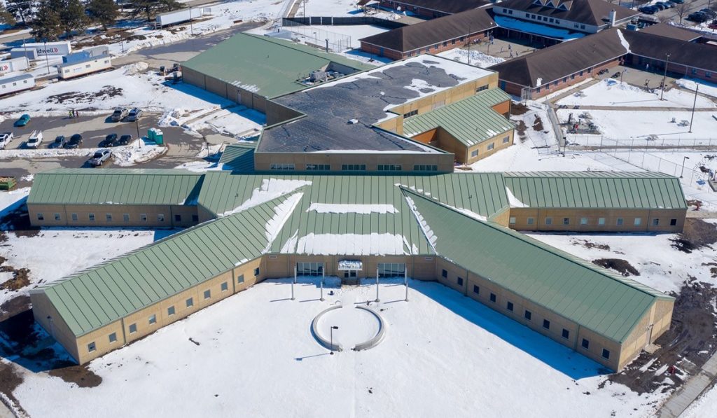
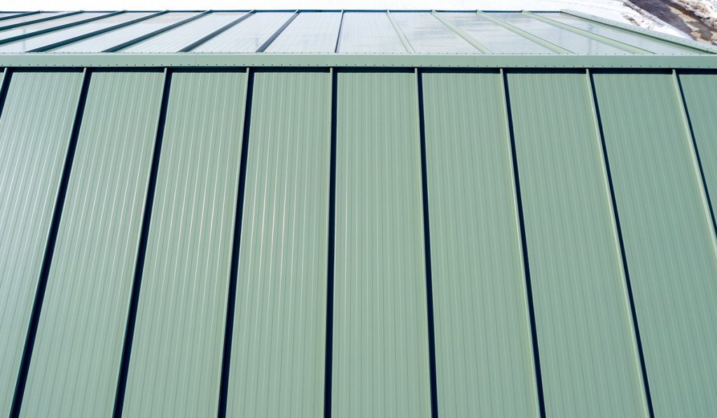
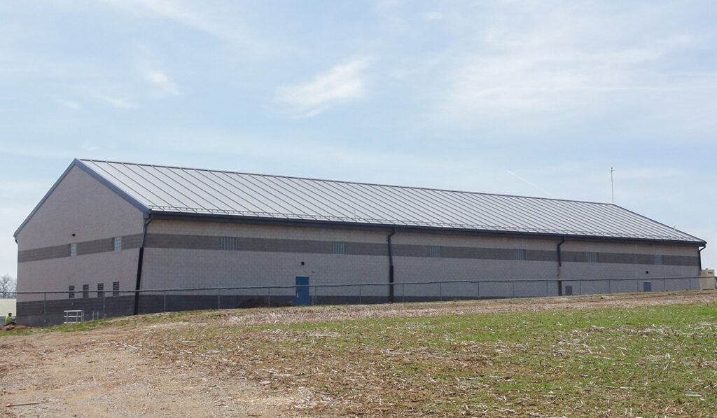
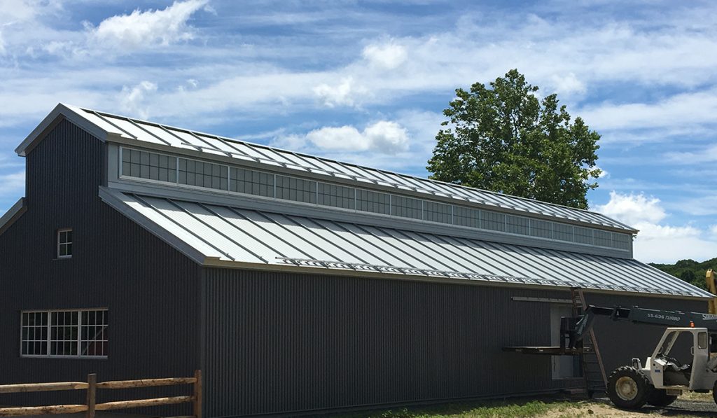
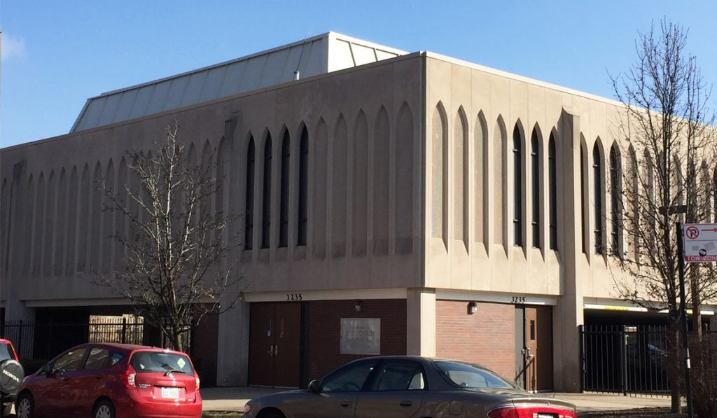
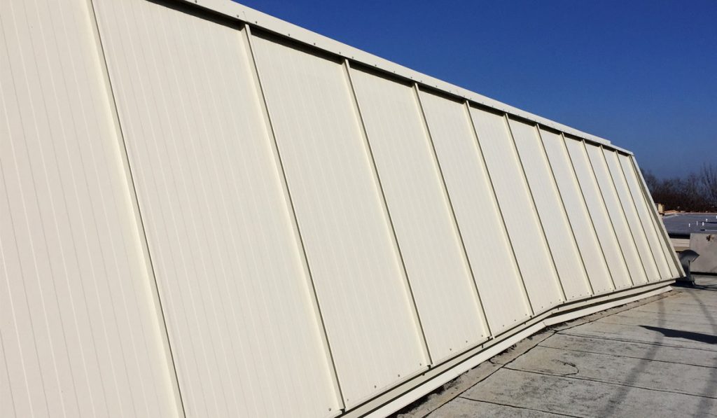
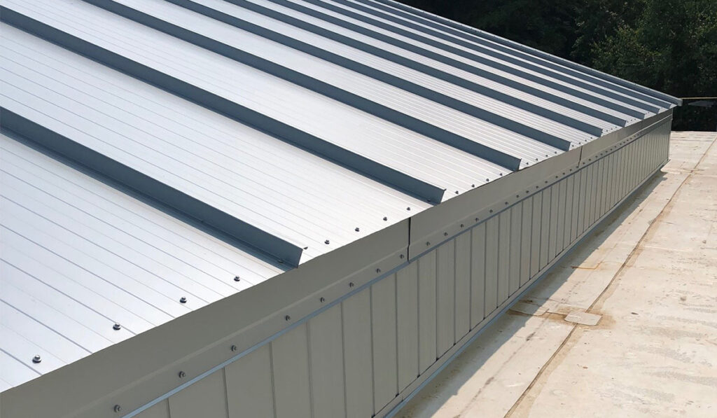
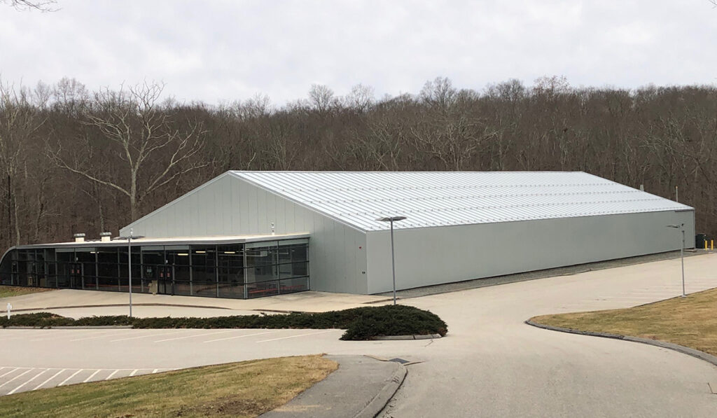
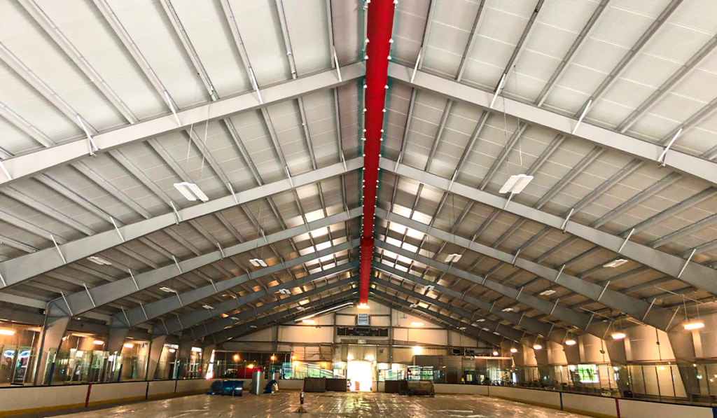
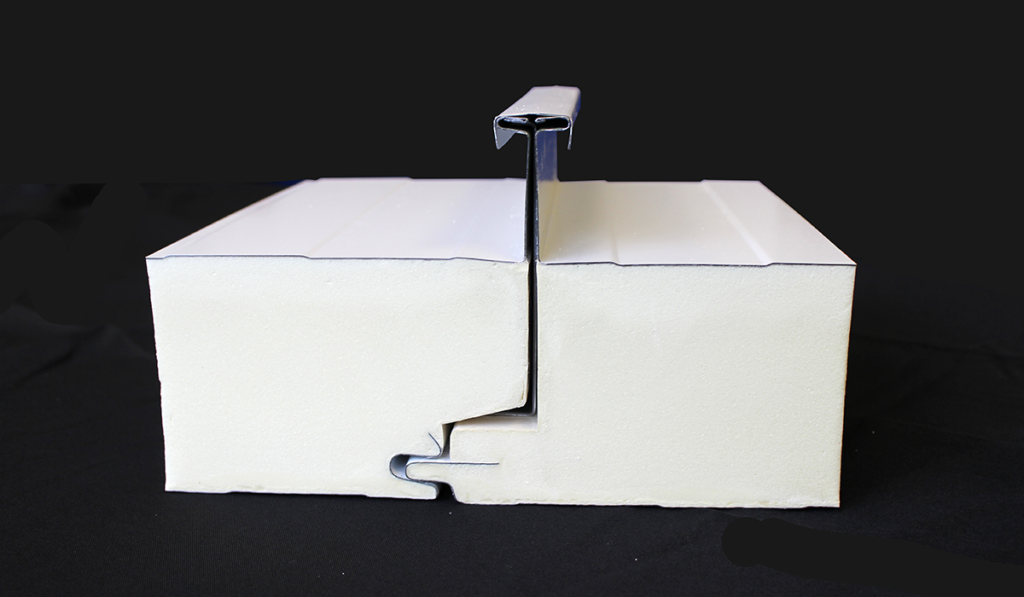
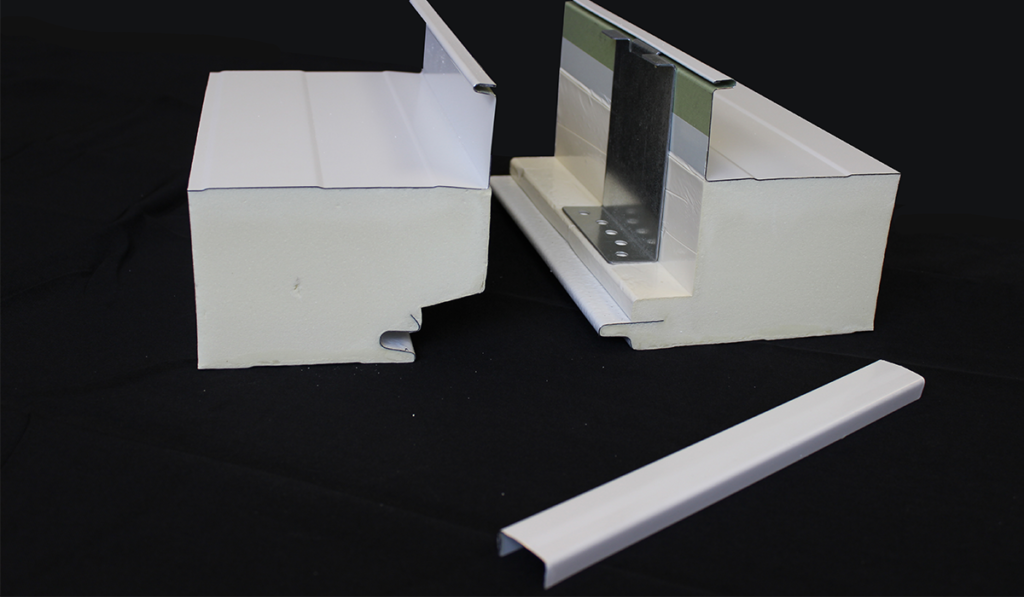
- Isoleren Insulated Metal Panels Product Brochure
- Isoleren RL Spec Data Sheet
- Isoleren RL Tech Data Sheet
- Isoleren Color Chart
- Isoleren Weight Chart
- Isoleren RL Allowable Uniform Load Table
- Isoleren R-Values
- Isoleren Testing Insulated Metal Roof
- Insulated Metal Roof Panel Guide Specification - PDF Format
- Insulated Metal Roof Panel Guide Specification - Word Doc
- Isoleren Handling and Maintenance Guide
- LEED v4
- ATAS Manufacturer Qualification Statement
