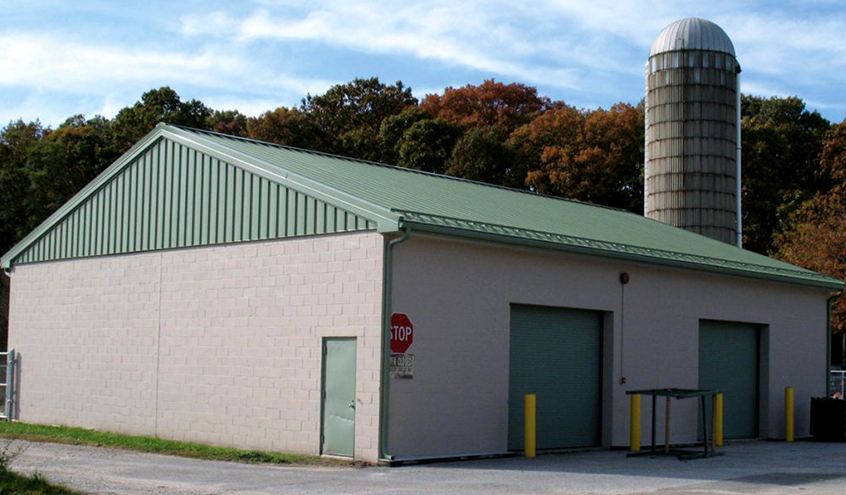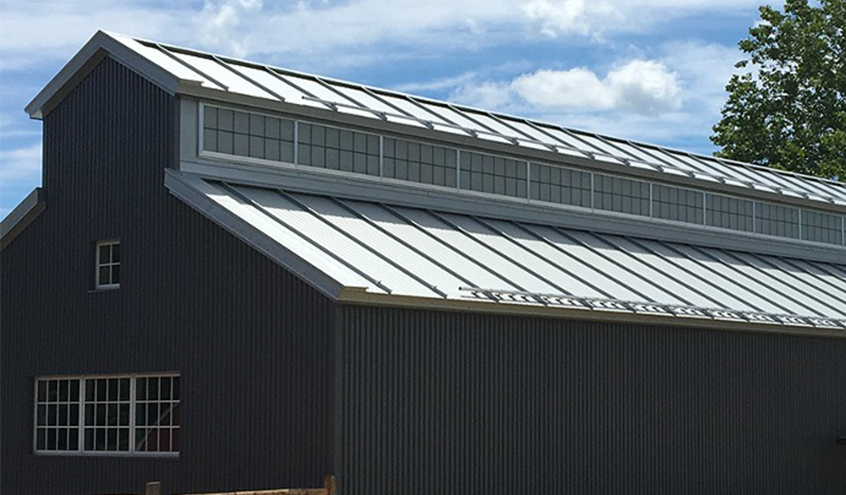Our Did You Know Series, a product-focused educational program, was created to provide a convenient, all-in-one overview of ATAS products & services.
Subscribe to our email list to receive summaries of the most recent topics in addition to the latest updates on new products, services, website tools, and more.
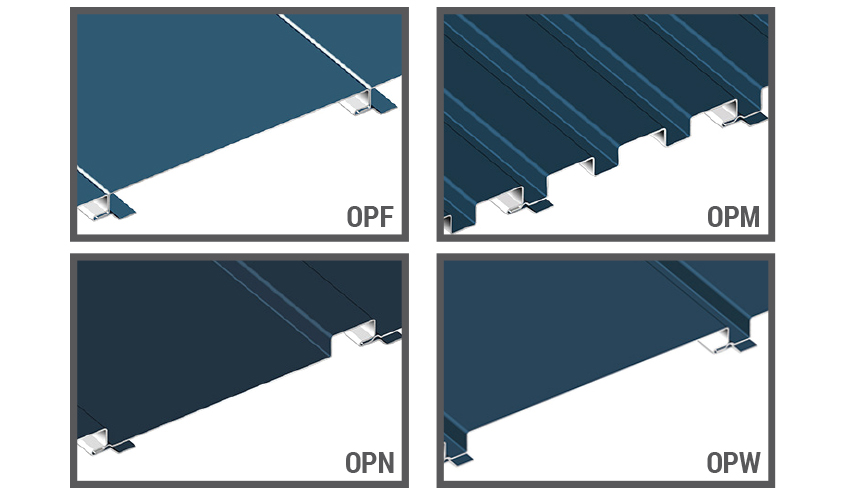
OPALINE™
March 5, 2024Opaline™ is a series of structural panels that can be installed on open framing (subject to design considerations). It installs as an enhanced tongue and groove design with improved mechanical fastener clearance. The fasteners are hidden by the adjacent panel. Panels are available with smooth or stucco embossed texture. Ideal applications for Opaline™ are walls, […]
Read More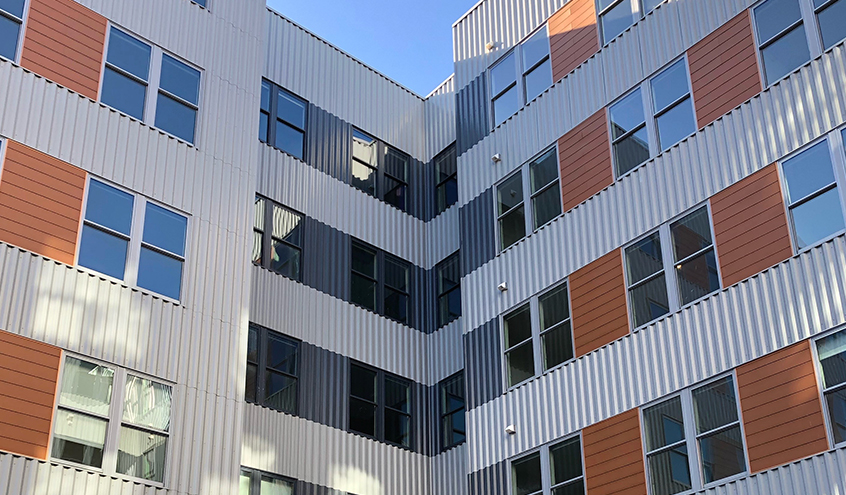
BWR360 – Belvedere 7.2” Rib Panel.032,
February 2, 2024Product InfoManufactured in 2 locations: Allentown, PA & Mesa, AZ Capabilities/Benefits: MATERIAL: .032, .040, .050 aluminum24, 22, 20 GA. metallic coated steel24, 22, 20 ga 55% Al-Zn coated steel w/ acrylic coating PANEL COVERAGE: 36” MIN. PANEL LENGTH: 6’- 0” MAX. PANEL LENGTH: Transportation limitations PANEL DEPTH: 1 ½” TEXTURE: Smooth & Stucco Embossed PERFORATIONS: […]
Read More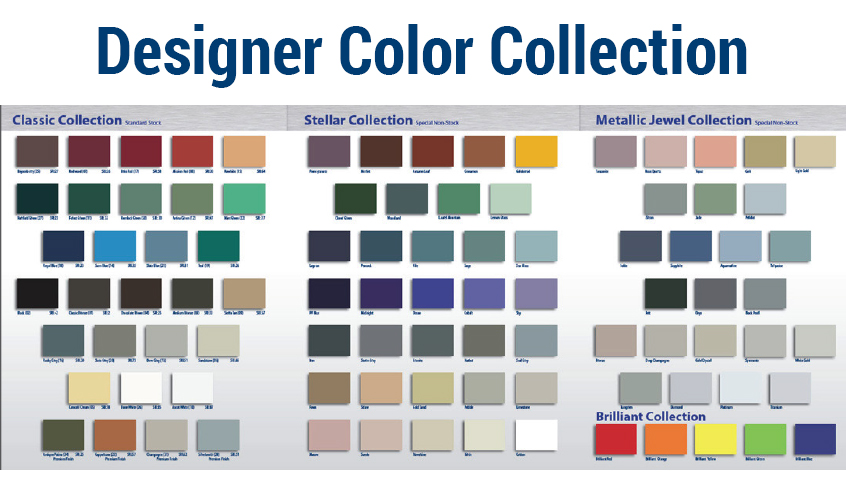
Designer Color Collection
January 29, 2024ATAS International, Inc. offers many color collections to enhance your designs. The Classic Collection (standard colors) consists of an array of 34 colorful choices which are in stock and available in varied materials, gauges. The Stellar Collection is a show of trending colors which offers 34 options. The Metallic Jewel Collection is a set of […]
Read More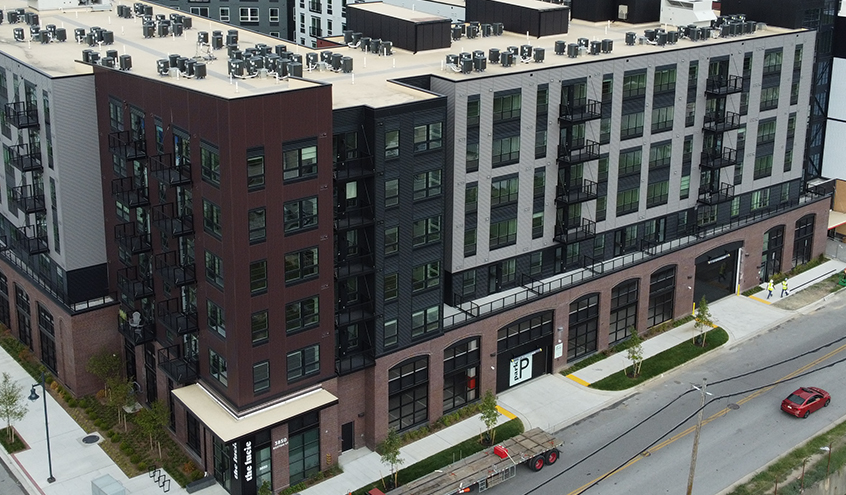
Rigid Wall II Series
January 8, 2024Rigid Wall II™ Series is a structural wall panel that is offered in 18 design options. Available in widths of 16”, 12” and 8”, these structural panels can be installed vertically or horizontally with concealed fasteners. This mix-and-match family of panels can be combined in various patterns to create distinctive, eye-catching facades. The Wind-Lok® interlock […]
Read More
Gaten Series
October 2, 2023ATAS has the ability to provide a variety of panel option and perforation patters to enhance design or performance. What is Gaten Series? Common Applications: Ventilation Acoustical Architectural Patterns and Considerations: Custom capabilities available in a variety of style combinations (subject to extended lead times, please inquire within):
Read More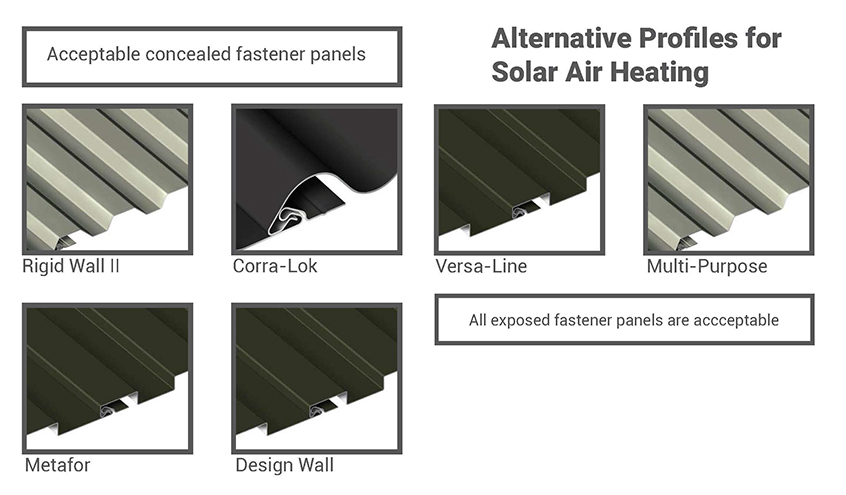
Alternative Profiles for Solar Air Heating
September 26, 2023ATAS has a wide variety of panel profiles and colors which can be used for solar air heating. Beyond our traditional InSpire panel, most profiles, with concealed fasteners or not, can be designed to fit the use of a solar air heating system. While the InSpire wall with lanced perforations remains the most efficient system […]
Read More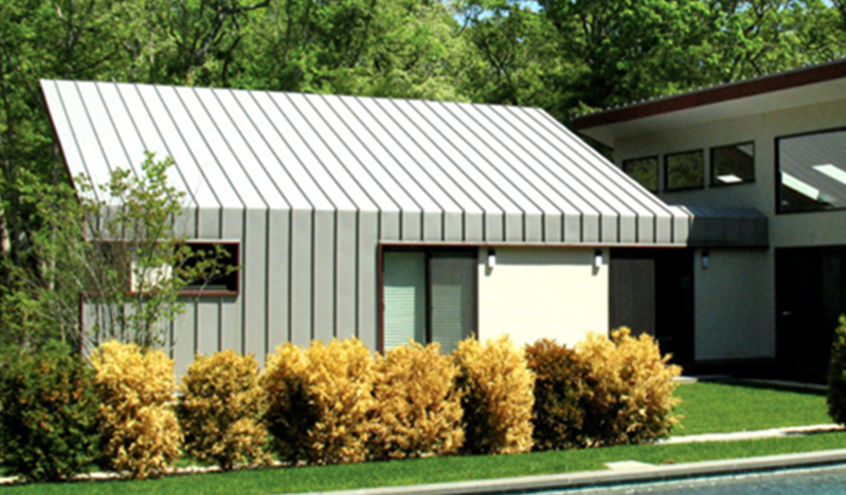
DUTCH SEAM PANEL ON ROOF & WALLS
July 31, 2023Benefits of DutchSeam: Roof/Wall Best Practices: Knee Cap Design Considerations:
Read More
