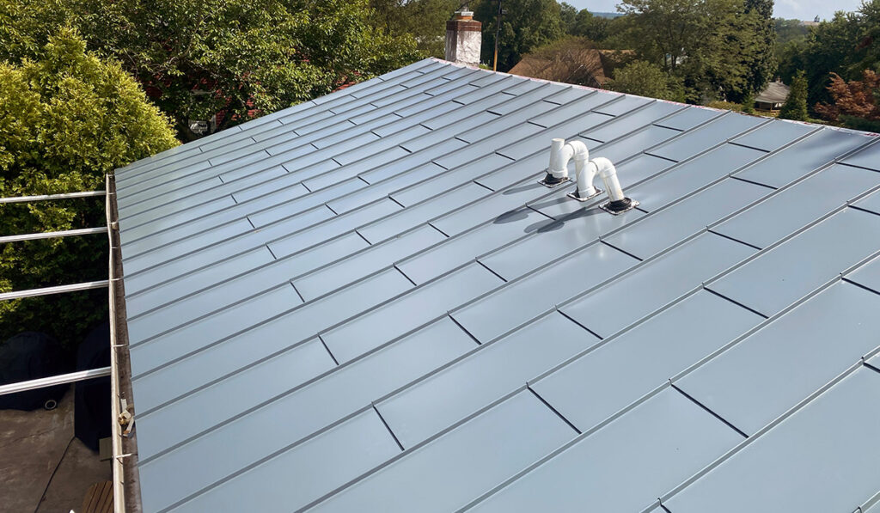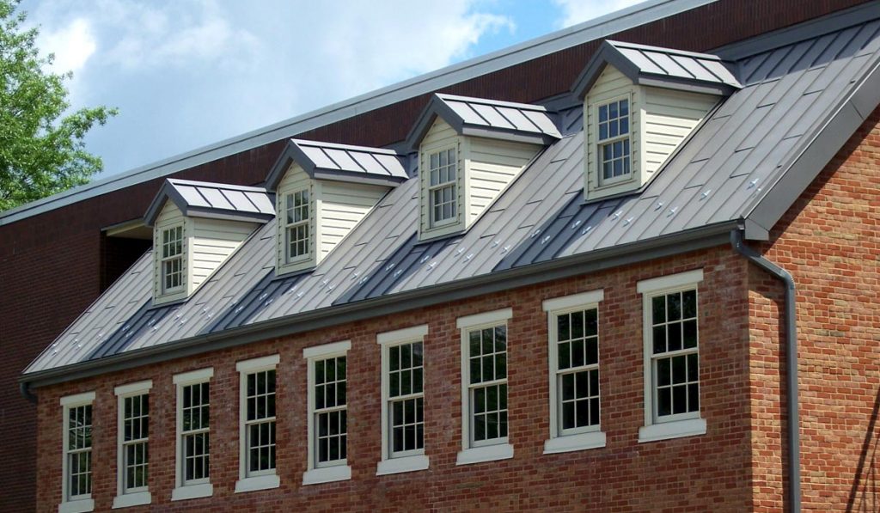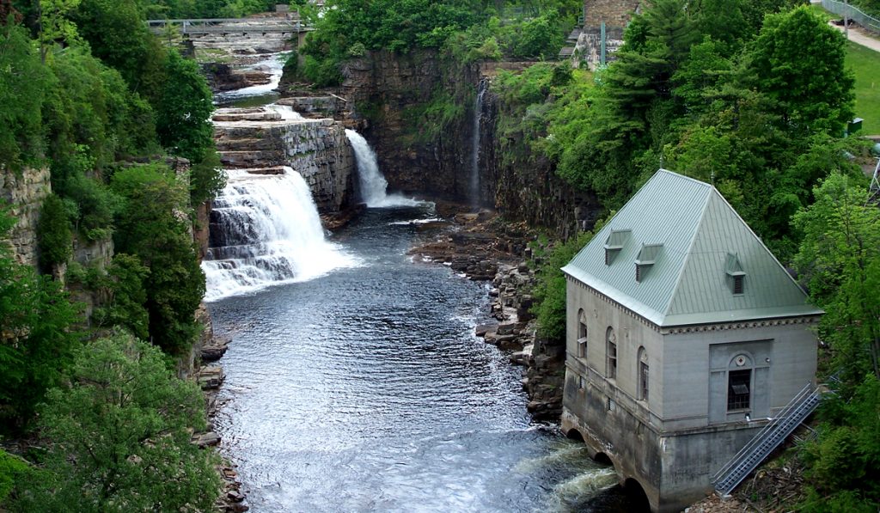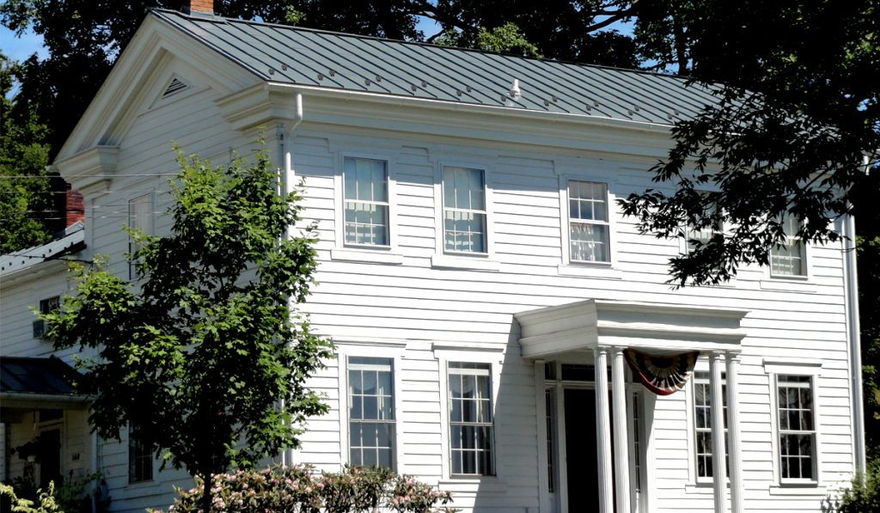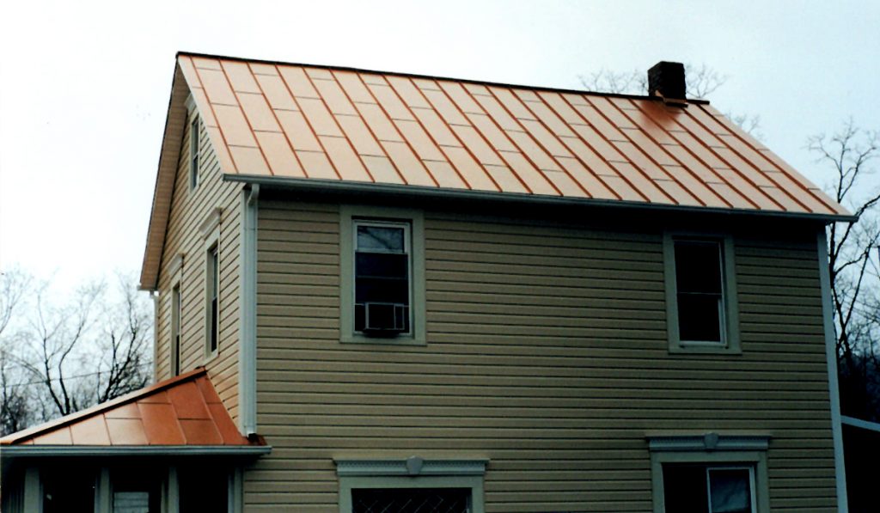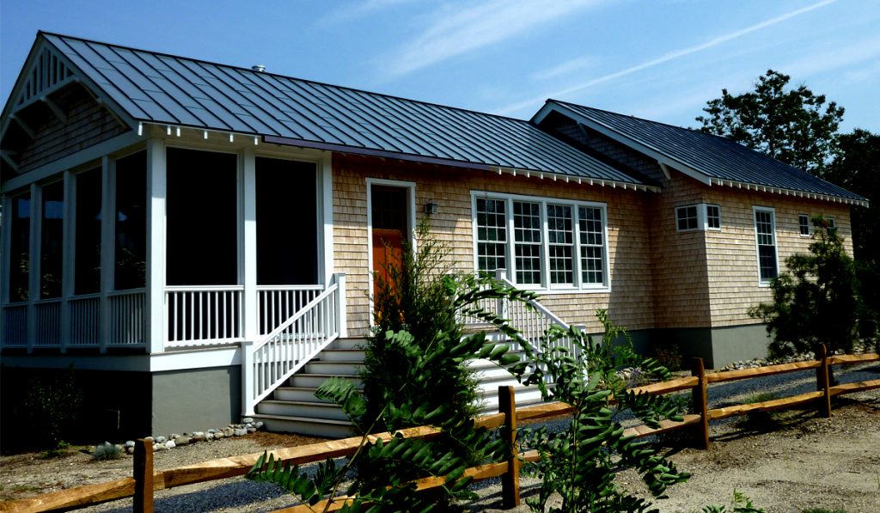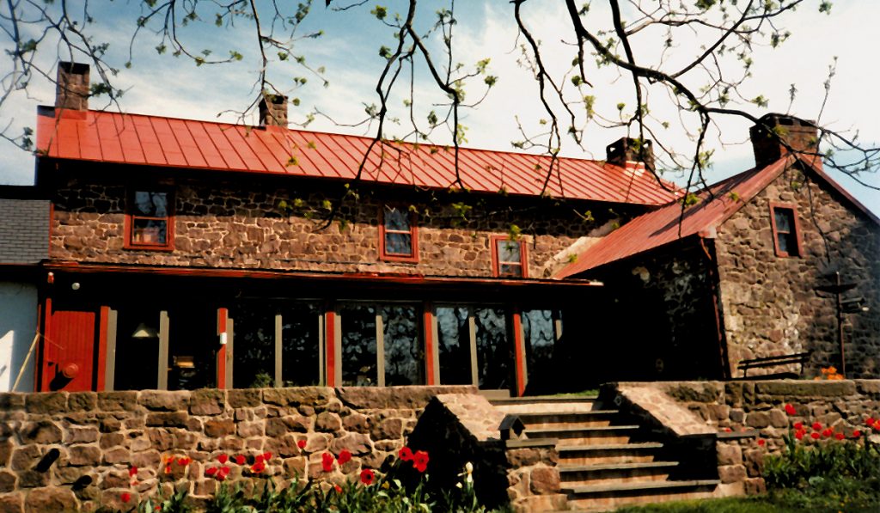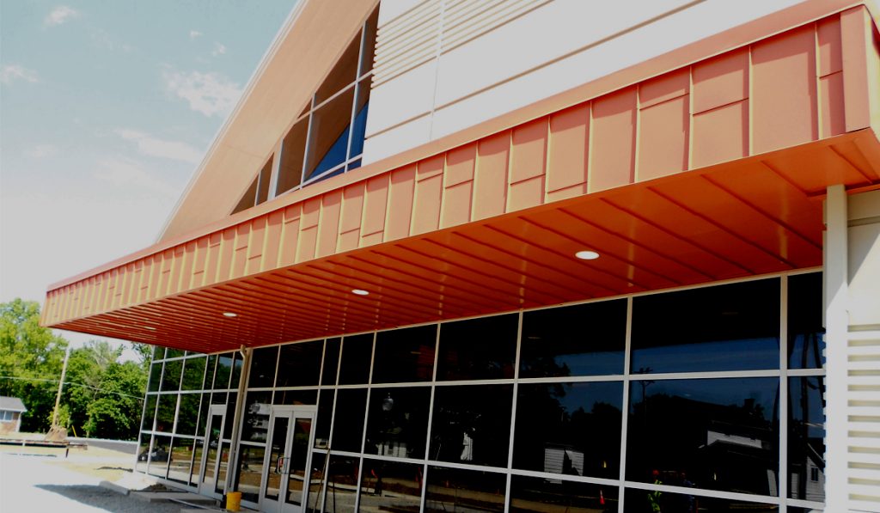
Profile Options

Overview
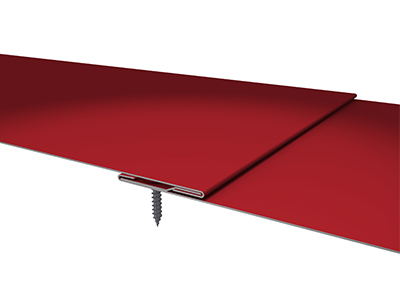
Interlock
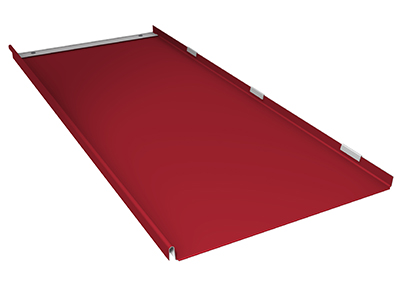
Shingle
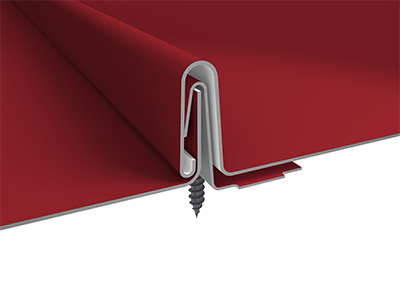
Interlock Detail
Standing Seam Shingle
Standing Seam Shingles are elegant in their style and feature a four-way interlock to ensure weathertightness. These panels are installed with concealed fasteners from eave to ridge and over a solid substrate. Transverse seams are staggered to provide a historic standing seam appearance. The metal roof allows for snow and ice to slide off easily, preventing damage from freeze and thaw cycles. Typical applications for the Standing Seam Shingle are mansards, entryways, commercial and residential roofs with a minimum recommended slope of 4:12.
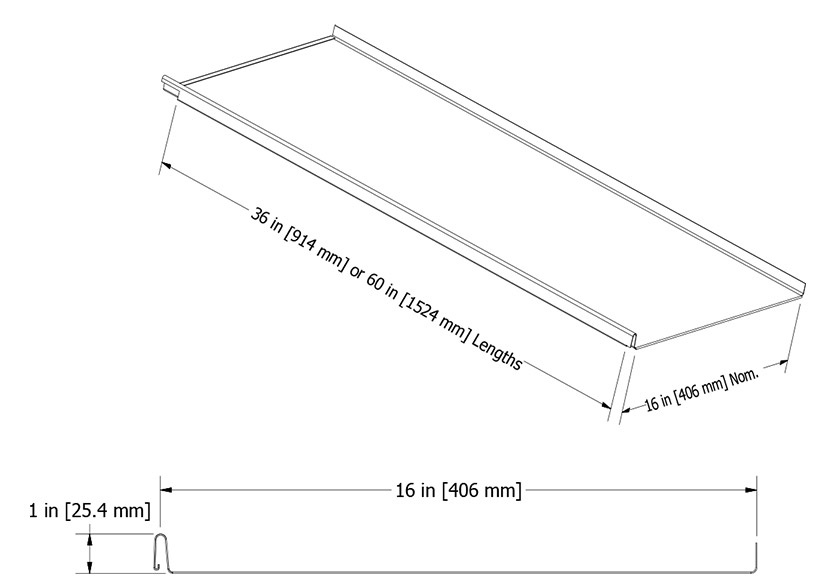
HSS164 (36”)
HSS165 (60”)
.032 aluminum
16 oz. copper*
16” x 36”
16″ x 60”
1″
Smooth
70% PVDF
Choice of over 40 stock colors
Custom colors and finishes available*
A complete line of trims available in matching colors, gauge, and finish or as specified
Concealed fasteners and clips
4:12
0057STAN
Details provided allow for typical expansion and contraction values of the metal cladding materials as provided by ATAS International, Inc only. Allowance must be made for additional sub-structure movement based upon materials used and overall project design.
PDF File Format
- Standing Seam Shingle - All Details
- Standing Seam Shingle - Eave Detail
- Standing Seam Shingle - Fastening Detail
- Standing Seam Shingle - Gable Detail
- Standing Seam Shingle - Headwall Detail
- Standing Seam Shingle - Vented Headwall Detail
- Standing Seam Shingle - Hip Detail
- Standing Seam Shingle - Panel Installation Detail
- Standing Seam Shingle - Ridge Detail
- Standing Seam Shingle - Vented Ridge Detail
- Standing Seam Shingle - Shed Ridge Detail
- Standing Seam Shingle - Vented Shed Ridge Detail
- Standing Seam Shingle - Sidewall Detail
- Standing Seam Shingle - Valley Detail
DWG File Format
- Standing Seam Shingle - Eave Detail
- Standing Seam Shingle - Fastening Detail
- Standing Seam Shingle - Gable Detail
- Standing Seam Shingle - Headwall Detail
- Standing Seam Shingle - Vented Headwall Detail
- Standing Seam Shingle - Hip Detail
- Standing Seam Shingle - Panel Installation Detail
- Standing Seam Shingle - Ridge Detail
- Standing Seam Shingle - Vented Ridge Detail
- Standing Seam Shingle - Shed Ridge Detail
- Standing Seam Shingle - Vented Shed Ridge Detail
- Standing Seam Shingle - Sidewall Detail
- Standing Seam Shingle - Valley Detail
