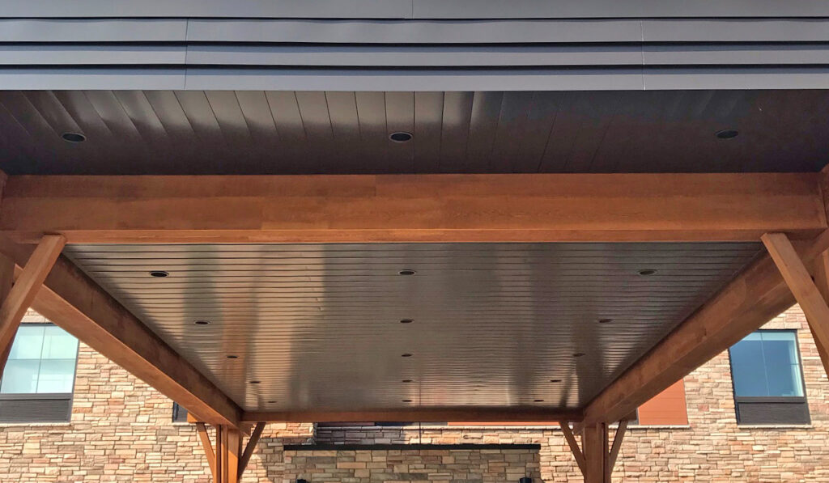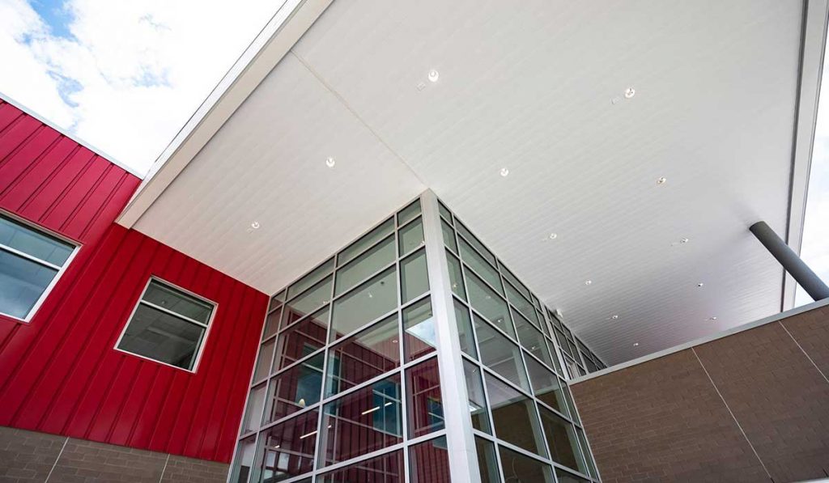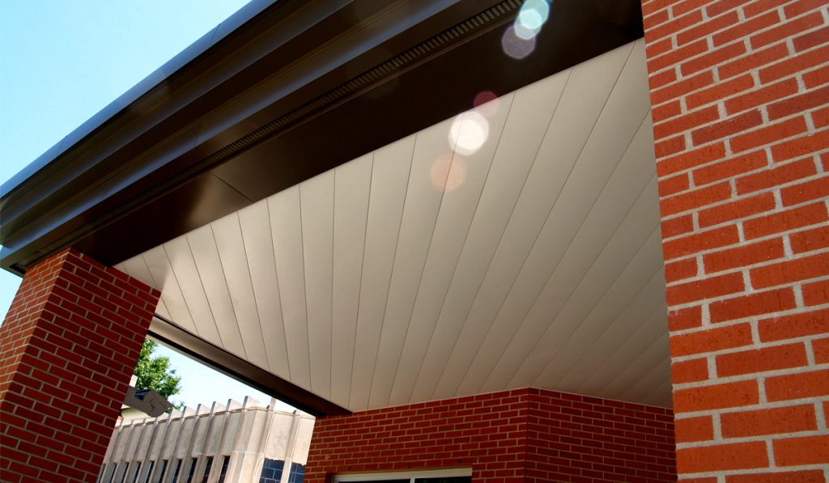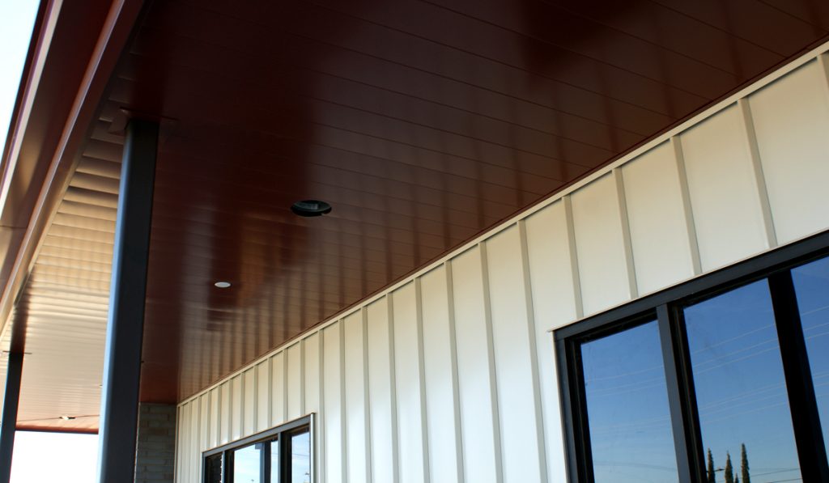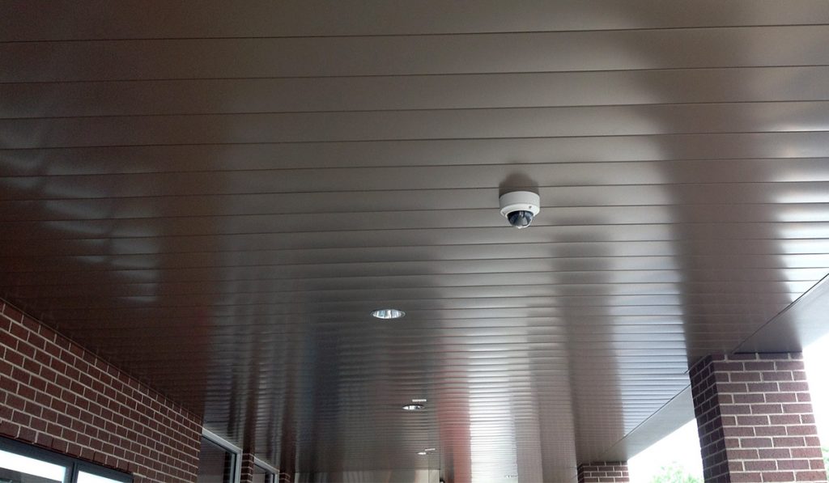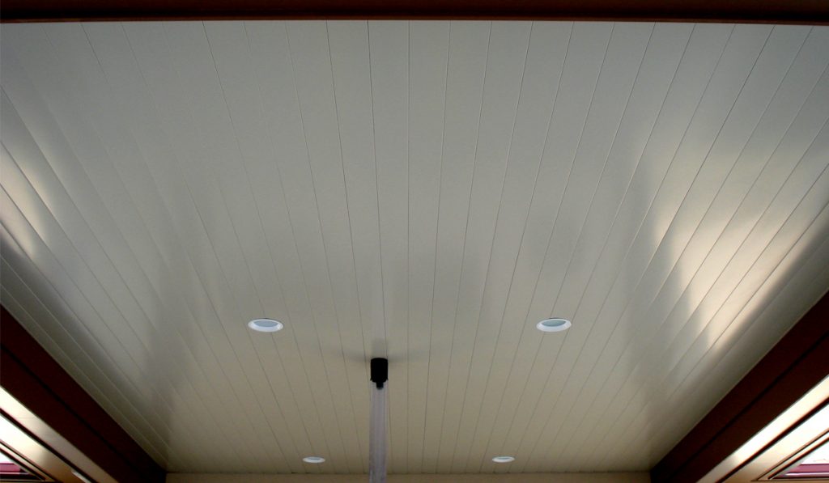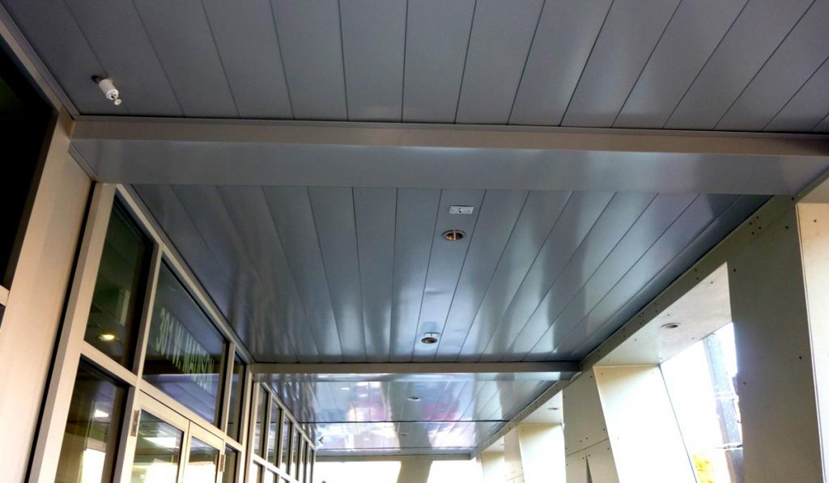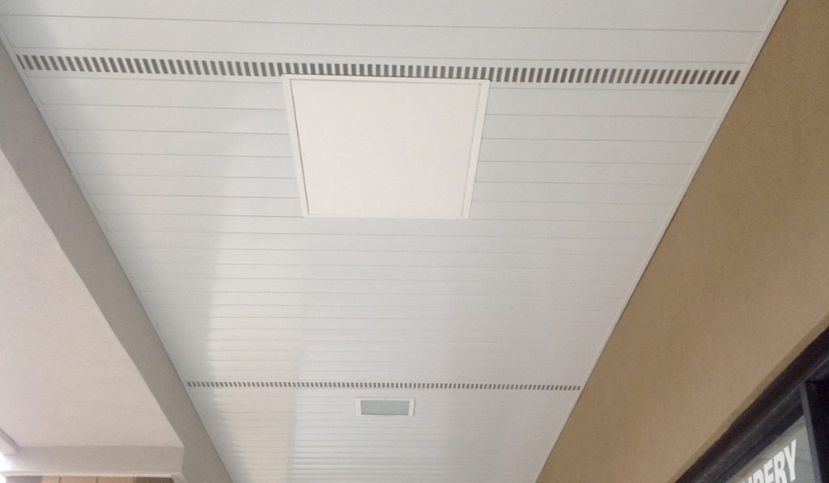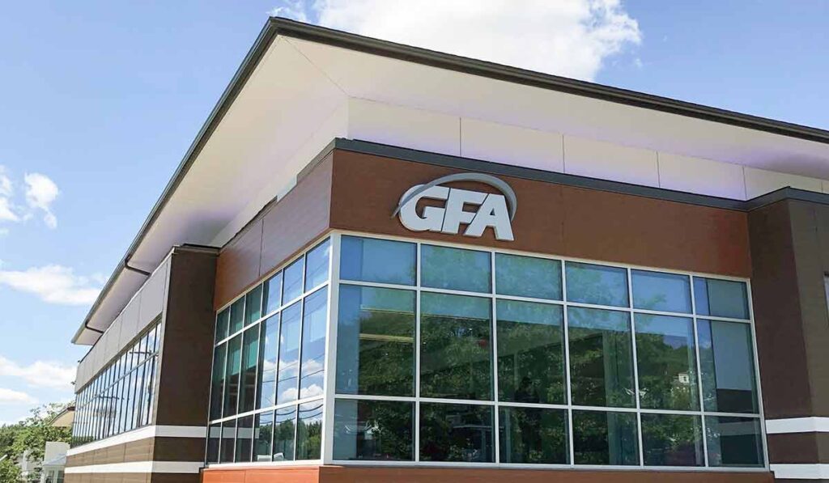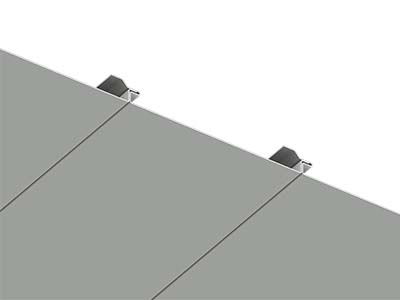
Profile Options

OPF
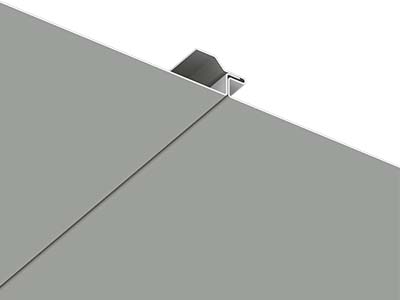
OPF Interlock
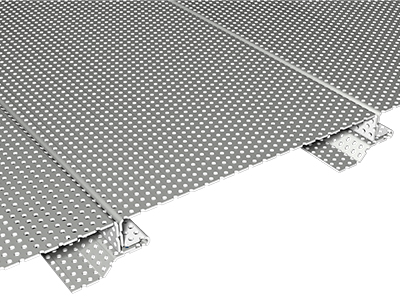
Micro perforations
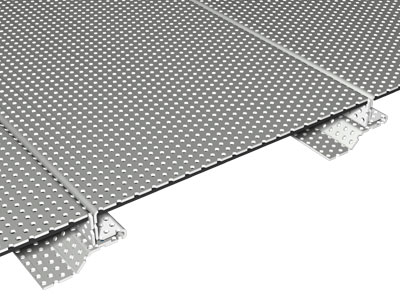
Micro perforations with SoundTex
Opaline | OPF
The Opaline™ Series panel is a structural panel that can be installed on open framing and spans up to 2’-6” on center. It can be applied to a solid substrate, as well. It installs as an enhanced tongue and groove design with improved mechanical fastener clearance. The fasteners are hidden by the adjacent panel. Panels are available with smooth or stucco embossed texture. Ideal applications for Opaline™ are vertical fascias, soffits, ceilings or sign bands, alternatives for E.I.F.S., laminated or extruded panels. The panel can be used in lieu of wide face flanging details. Microperforations are available and only recommended for interior use.
Florida Building Product Approval: FL 16083.1

OPF040
OPF060
OPF080
.032, .040 aluminum
24 ga. metallic coated steel
16 oz. copper*
4”
6”
8”
1’-6”
Transportation limitations and/or product and project design considerations
¾”
Smooth
Stucco Embossed
Wood Grain Embossed
Louvered/Vented
Microperforated
70% PVDF
Clear Satin
Dark Bronze
A complete line of trims available in matching colors, gauge and finish or as specified
FL 16083.1 (OPFO40, OPFO60)
Details provided allow for typical expansion and contraction values of the metal cladding materials as provided by ATAS International, Inc only. Allowance must be made for additional sub-structure movement based upon materials used and overall project design.
