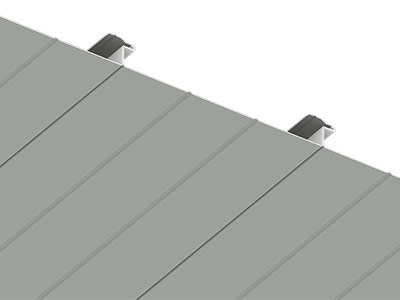
Profile Options

DSF
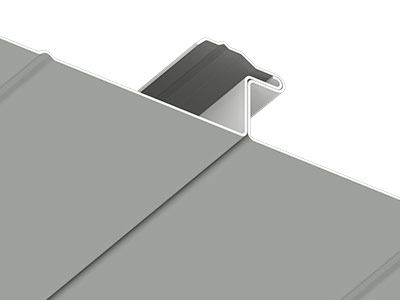
DSF Interlock
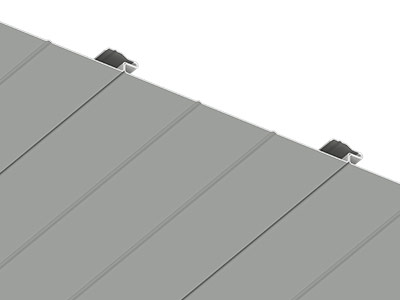
DWF
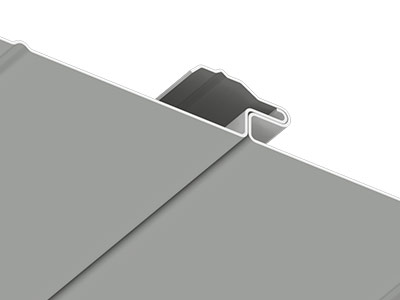
DWF Interlock
Design Wall | DSF, DWF
The Design Wall™ System is a structural panel with optional louvered style venting. It may be installed horizontally or vertically. Typical applications for this panel are walls, soffits, fascia or equipment screens.
Florida Building Product Approval: FL 39332.1, FL 39332.2, FL 39332.3, FL 39332.4

DSF
DWF
.032, .040, .050 aluminum
24, 22*, 20* ga. metallic coated steel
24, 22* ga. 55% Al-Zn alloy coated steel with acrylic coating
.8, 1.0 mm zinc* (DWF only)
16, 20 oz. copper*
12”
(Stiffening ribs standard, specify without)
3’-0”
Transportation limitations and/or product and project design considerations
1¾”
1⅛”
Smooth
Stucco Embossed
Wood Grain Embossed (DWF only)
Louvered/Vented
70% PVDF
Choice of over 40 stock colors
Custom colors and finishes available*
FL 39332.2, FL 39332.4 (steel)
FL 39332.1, FL 39332.3 (aluminum)
Clear Satin
Dark Bronze
A complete line of trims available in matching colors, gauge and finish or as specified
Details provided allow for typical expansion and contraction values of the metal cladding materials as provided by ATAS International, Inc only. Allowance must be made for additional sub-structure movement based upon materials used and overall project design.
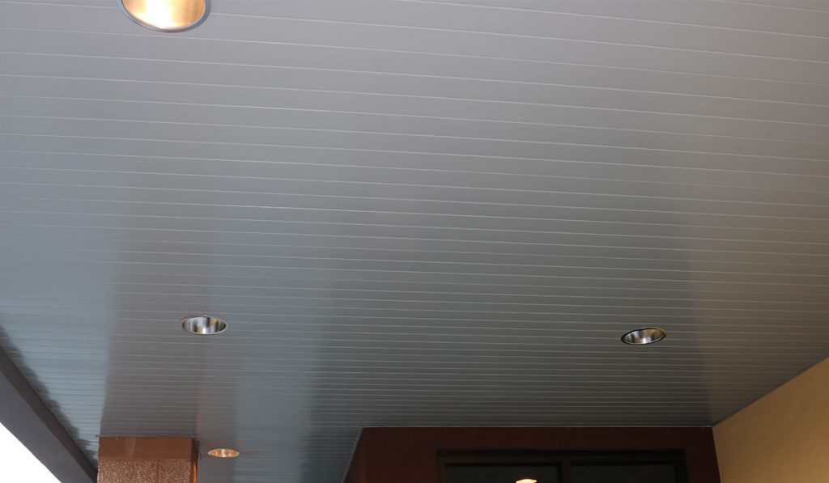
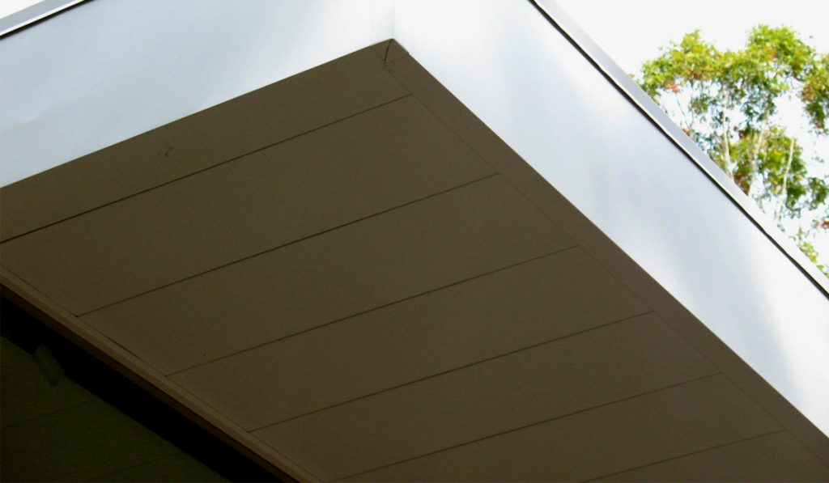
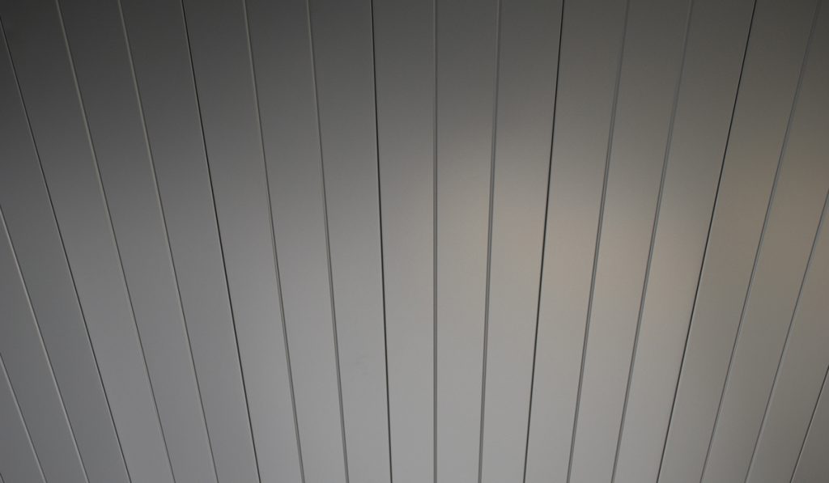
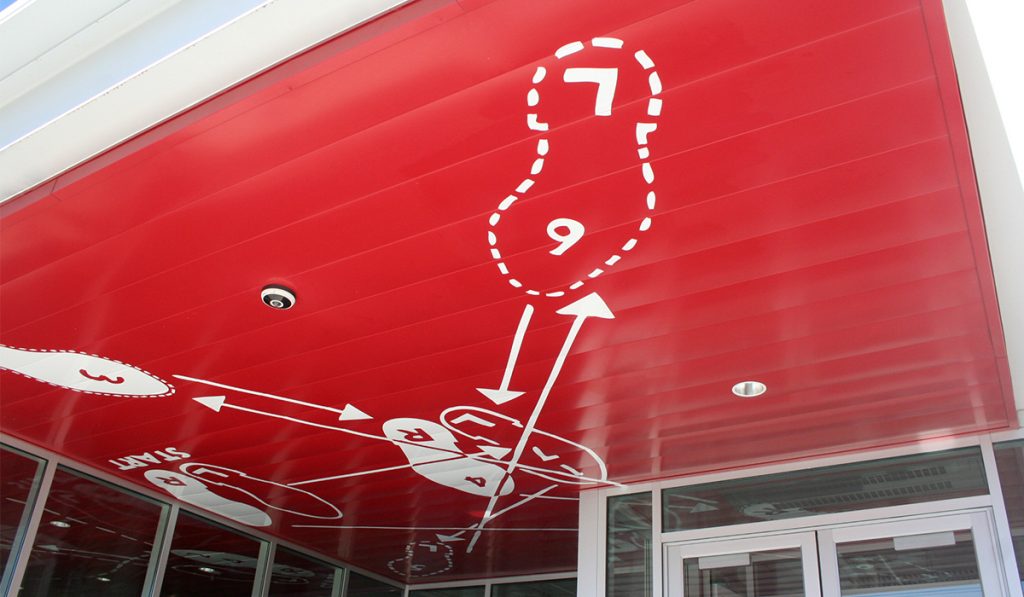
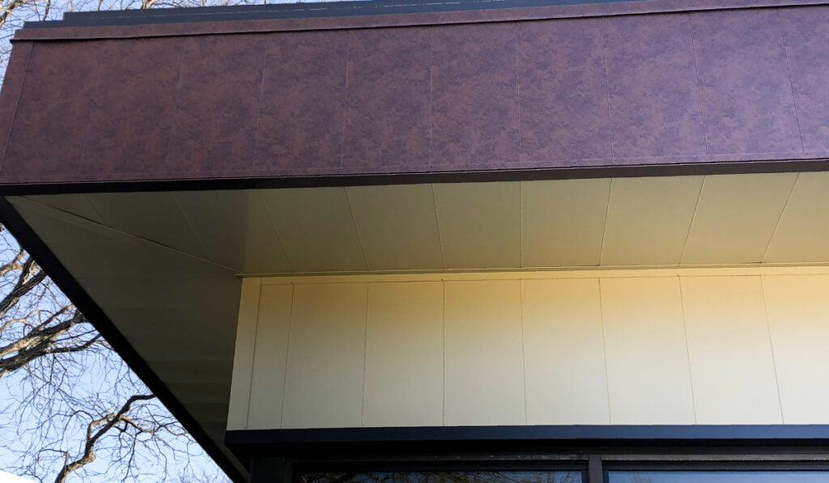
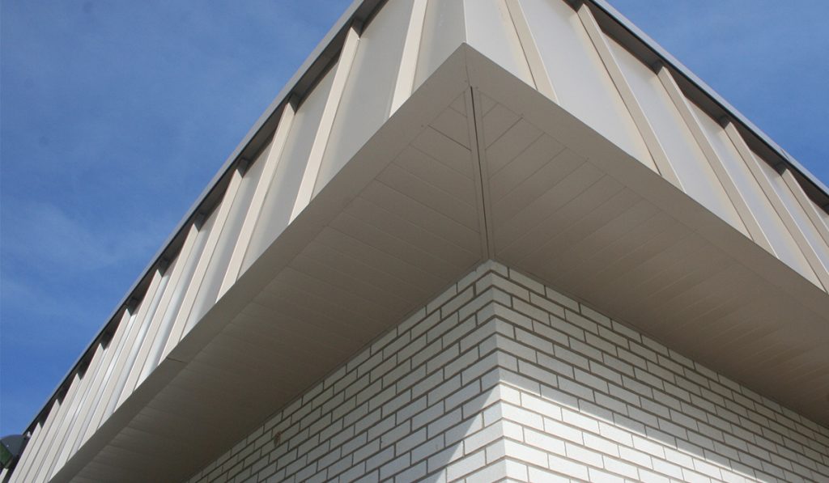
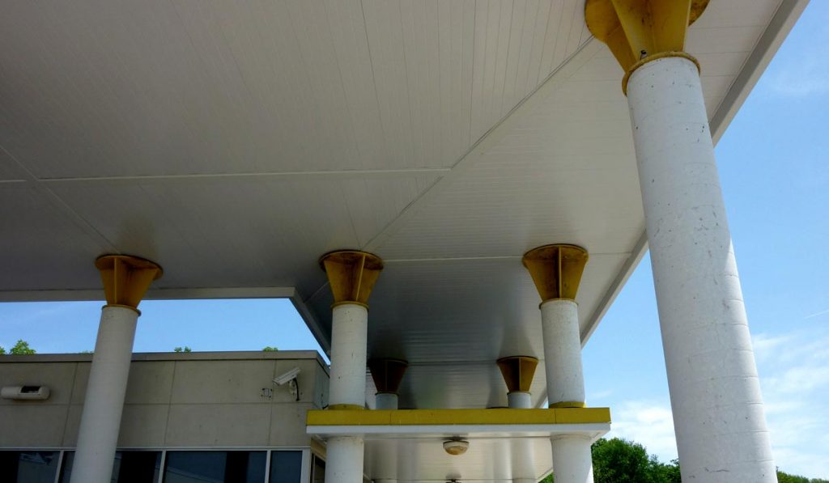
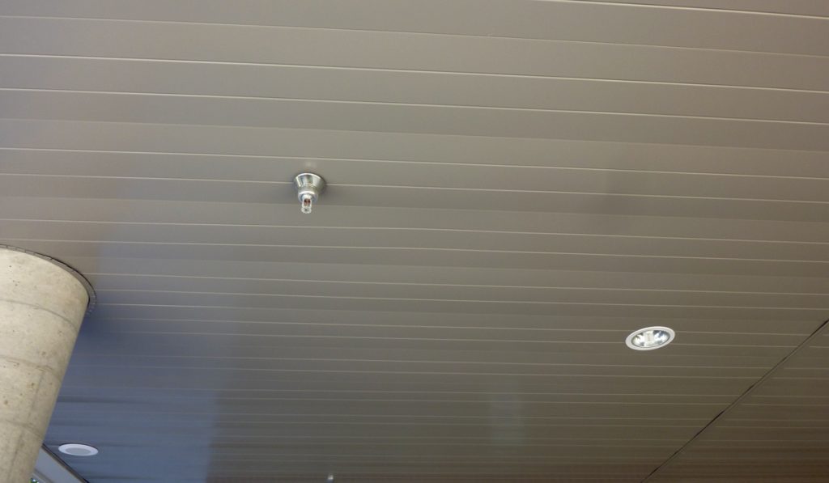
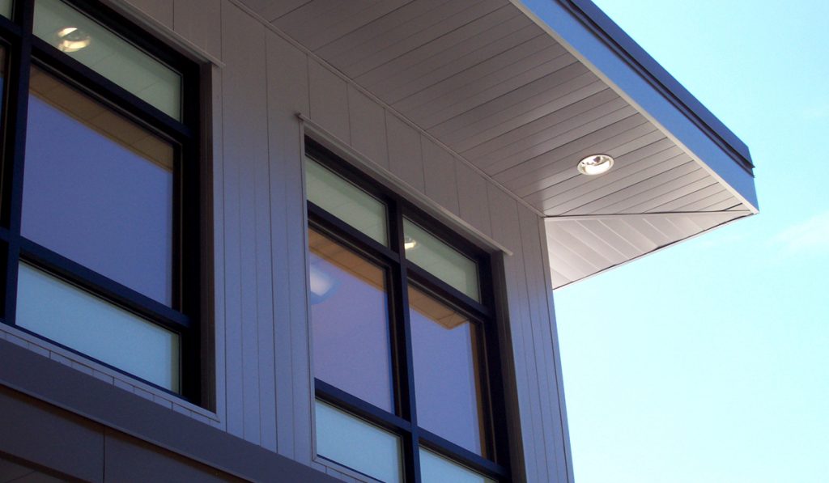
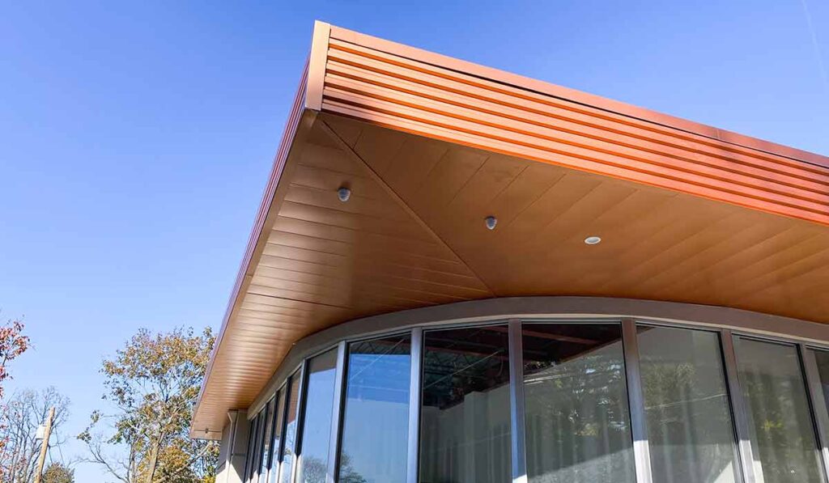
- Ceilings & Soffits Product Brochure
- Design Wall Spec Data Sheet
- ATAS Color Chart
- DWF120 Load Table
- DSF120 Load Table
- Florida Building Code Approval (DSF)
- Finish Warranty
- LEED v4
- ATAS Aluminum Recycled Contents
- ATAS Steel Recycled Contents
- Solar Reflectance & Thermal Emittance Chart
- ATAS Manufacturer Qualification Statement
