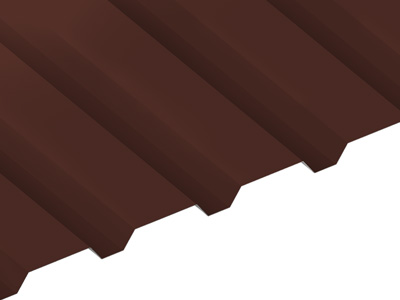
Profile Options

Overview
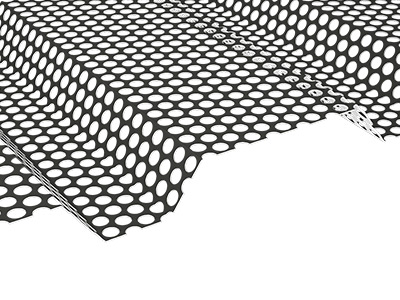
Perforated
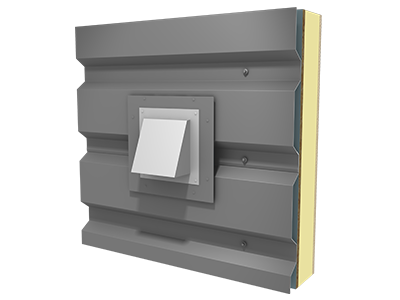
Z Box
Belvedere PenumWall
Belvedere™ PenumWall panels can be installed either on solid substrate or open framing. Belvedere™ PenumWall is a structural wall panel that offers design freedom for all types of buildings. Shadow lines create architectural detail. The panel can be installed either on a solid substrate or spaced framing. It is through-fastened using color-matched, exposed fasteners.
You can also enhance aesthetics of Belvedere™ PenumWall by using factory fabricated Elite Series, including the Z Box shown.
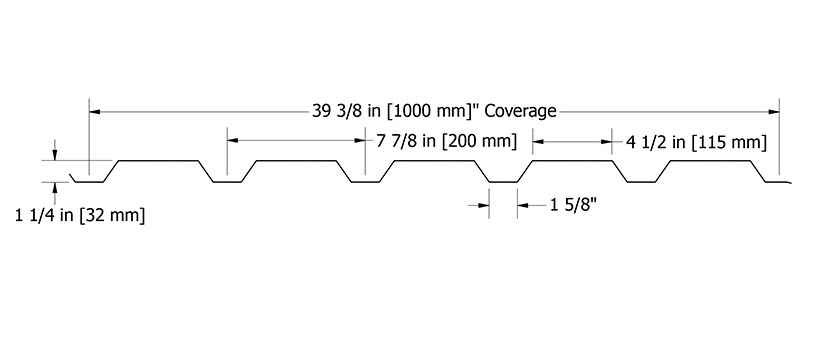
BWS391
.032, .040, .050 aluminum
24, 22*, 20* ga. metallic coated steel
24, 22*, 20* ga. 55% Al-Zn coated steel with acrylic coating
39⅜”
6’-0”
Transportation limitations and/or product and project design considerations
1¼”
Smooth
Stucco Embossed
70% PVDF
Choice of over 40 stock colors
Custom colors and finishes available*
Clear Satin
Dark Bronze
A complete line of trims available in matching colors, gauge, and finish or as specified
FL 35063.3 (Aluminum)
FL 35063.4 (Steel)
Details provided allow for typical expansion and contraction values of the metal cladding materials as provided by ATAS International, Inc only. Allowance must be made for additional sub-structure movement based upon materials used and overall project design.
PDF File Format - Horizontal Application - Solid Substrate
- Horizontal Belvedere PenumWall Solid - All Details
- Belvedere PenumWall - Panel Profile Detail
- Horizontal Belvedere PenumWall Solid - Base Detail
- Horizontal Belvedere PenumWall Solid - Endwall Detail
- Horizontal Belvedere PenumWall Solid - Inside Corner Detail
- Horizontal Belvedere PenumWall Solid - Outside Corner Detail
- Horizontal Belvedere PenumWall Solid - Top Of Wall Detail
- Horizontal Belvedere PenumWall Solid - Head Detail
- Horizontal Belvedere PenumWall Solid - Head Existing Window Detail
- Horizontal Belvedere PenumWall Solid - Head Window Flange Detail
- Horizontal Belvedere PenumWall Solid - Jamb Detail
- Horizontal Belvedere PenumWall Solid - Jamb Alternate Detail
- Horizontal Belvedere PenumWall Solid - Exisiting Jamb Detail
- Horizontal Belvedere PenumWall Solid - Jamb Flange Detail
- Horizontal Belvedere PenumWall Solid - Window Sill Detail
- Horizontal Belvedere PenumWall Solid - Existing Window Sill Detail
- Horizontal Belvedere PenumWall Solid - Window Sill Flange Detail
PDF File Format - Vertical Application - Solid Substrate
- Vertical Belvedere PenumWall Solid - All Details
- Belvedere PenumWall - Panel Profile Detail
- Vertical Belvedere PenumWall Solid - Base Detail
- Vertical Belvedere PenumWall Solid - Endwall Detail
- Vertical Belvedere PenumWall Solid - Inside Corner Detail
- Vertical Belvedere PenumWall Solid - Outside Corner Detail
- Vertical Belvedere PenumWall Solid - Top Of Wall Detail
- Vertical Belvedere PenumWall Solid - Head Detail
- Vertical Belvedere PenumWall Solid - Head Existing Window Detail
- Vertical Belvedere PenumWall Solid - Head Flange Detail
- Vertical Belvedere PenumWall Solid - Jamb Detail
- Vertical Belvedere PenumWall Solid - Existing Jamb Detail
- Vertical Belvedere PenumWall Solid - Jamb Flange Detail
- Vertical Belvedere PenumWall Solid - Window Sill Detail
- Vertical Belvedere PenumWall Solid - Existing Window Sill Detail
- Vertical Belvedere PenumWall Solid - Window Sill Flange Detail
PDF File Format - Horizontal Application - Open Framing
- Horizontal Belvedere PenumWall Open - All Details
- Horizontal Belvedere PenumWall Open - Base Detail
- Horizontal Belvedere PenumWall Open - Endwall Detail
- Horizontal Belvedere PenumWall Open - Inside Corner Detail
- Horizontal Belvedere PenumWall Open - Jamb Detail
- Horizontal Belvedere PenumWall Open - Outside Corner Detail
- Horizontal Belvedere PenumWall Open - Top Of Wall Detail
- Horizontal Belvedere PenumWall Open - Window Head Detail
- Horizontal Belvedere PenumWall Open - Window Sill Detail
- Belvedere PenumWall - Panel Profile Detail
PDF File Format - Vertical Application - Open Framing
- Vertical Belvedere PenumWall Open - All Details
- Vertical Belvedere PenumWall Open - Base Detail
- Vertical Belvedere PenumWall Open - Endwall Detail
- Vertical Belvedere PenumWall Open - Inside Corner Detail
- Vertical Belvedere PenumWall Open - Jamb Detail
- Vertical Belvedere PenumWall Open - Outside Corner Detail
- Vertical Belvedere PenumWall Open - Top Of Wall Detail
- Vertical Belvedere PenumWall Open - Window Head Detail
- Vertical Belvedere PenumWall Open - Window Sill Detail
- Belvedere PenumWall - Panel Profile Detail
DWG File Format - Horizontal Application - Solid Substrate
- Belvedere PenumWall - Panel Profile Detail
- Horizontal Belvedere PenumWall Solid - Base Detail
- Horizontal Belvedere PenumWall Solid - Endwall Detail
- Horizontal Belvedere PenumWall Solid - Inside Corner Detail
- Horizontal Belvedere PenumWall Solid - Outside Corner Detail
- Horizontal Belvedere PenumWall Solid - Top Of Wall Detail
- Horizontal Belvedere PenumWall Solid - Head Detail
- Horizontal Belvedere PenumWall Solid - Head Existing Window Detail
- Horizontal Belvedere PenumWall Solid - Head Flange Detail
- Horizontal Belvedere PenumWall Solid - Jamb Detail
- Horizontal Belvedere PenumWall Solid - Jamb Alternate Detail
- Horizontal Belvedere PenumWall Solid - Existing Jamb Detail
- Horizontal Belvedere PenumWall Solid - Jamb Flange Detail
- Horizontal Belvedere PenumWall Solid - Window Sill Detail
- Horizontal Belvedere PenumWall Solid - Existing Window Sill Detail
- Horizontal Belvedere PenumWall Solid - Window Sill Flange Detail
DWG File Format - Vertical Application - Solid Substrate
- Belvedere PenumWall - Panel Profile Detail
- Vertical Belvedere PenumWall Solid - Base Detail
- Vertical Belvedere PenumWall Solid - Endwall Detail
- Vertical Belvedere PenumWall Solid - Inside Corner Detail
- Vertical Belvedere PenumWall Solid - Outside Corner Detail
- Vertical Belvedere PenumWall Solid - Top Of Wall Detail
- Vertical Belvedere PenumWall Solid - Head Detail
- Vertical Belvedere PenumWall Solid - Head Existing Window Detail
- Vertical Belvedere PenumWall Solid - Head Flange Detail
- Vertical Belvedere PenumWall Solid - Jamb Detail
- Vertical Belvedere PenumWall Solid - Existing Jamb Detail
- Vertical Belvedere PenumWall Solid - Jamb Flange Detail
- Vertical Belvedere PenumWall Solid - Window Sill Detail
- Vertical Belvedere PenumWall Solid - Existing Window Sill Detail
- Vertical Belvedere PenumWall Solid - Window Sill Flange Detail
DWG File Format - Horizontal Application - Open Framing
- Horizontal Belvedere PenumWall Open - Base Detail
- Horizontal Belvedere PenumWall Open - Endwall Detail
- Horizontal Belvedere PenumWall Open - Inside Corner Detail
- Horizontal Belvedere PenumWall Open - Jamb Detail
- Horizontal Belvedere PenumWall Open - Outside Corner Detail
- Horizontal Belvedere PenumWall Open - Top Of Wall Detail
- Horizontal Belvedere PenumWall Open - Window Head Detail
- Horizontal Belvedere PenumWall Open - Window Sill Detail
- Belvedere PenumWall - Panel Profile Detail
DWG File Format - Vertical Application - Open Framing
- Vertical Belvedere PenumWall Open - Base Detail
- Vertical Belvedere PenumWall Open - Endwall Detail
- Vertical Belvedere PenumWall Open - Inside Corner Detail
- Vertical Belvedere PenumWall Open - Jamb Detail
- Vertical Belvedere PenumWall Open - Outside Corner Detail
- Vertical Belvedere PenumWall Open - Top Of Wall Detail
- Vertical Belvedere PenumWall Open - Window Head Detail
- Vertical Belvedere PenumWall Open - Window Sill Detail
- Belvedere PenumWall - Panel Profile Detail
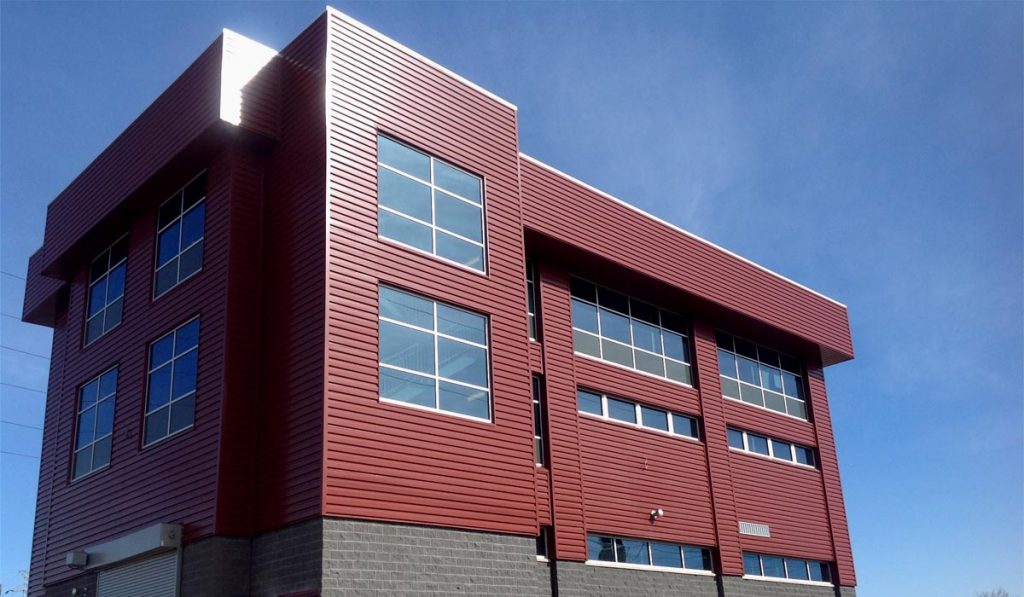
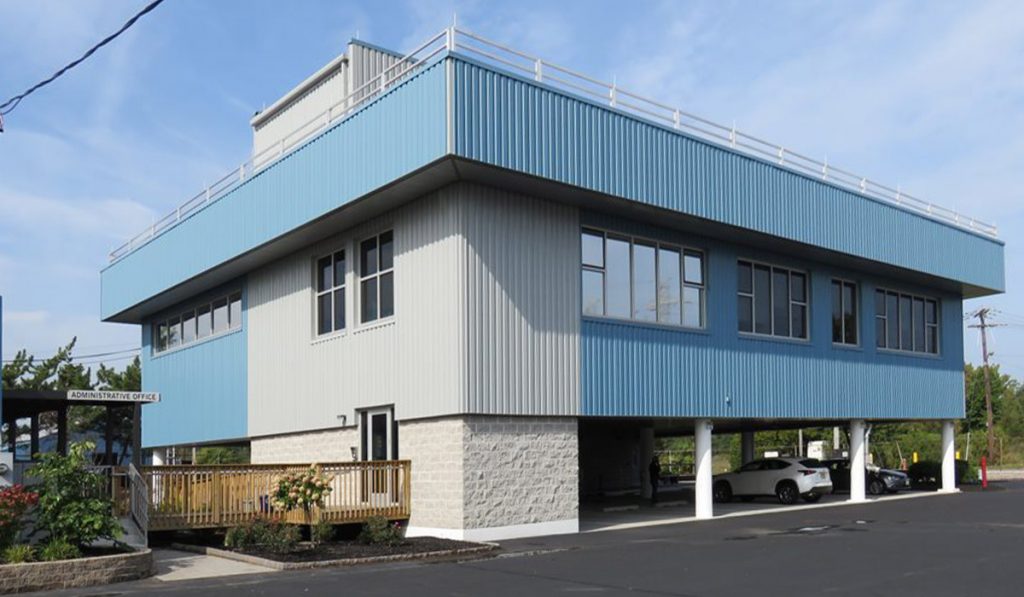
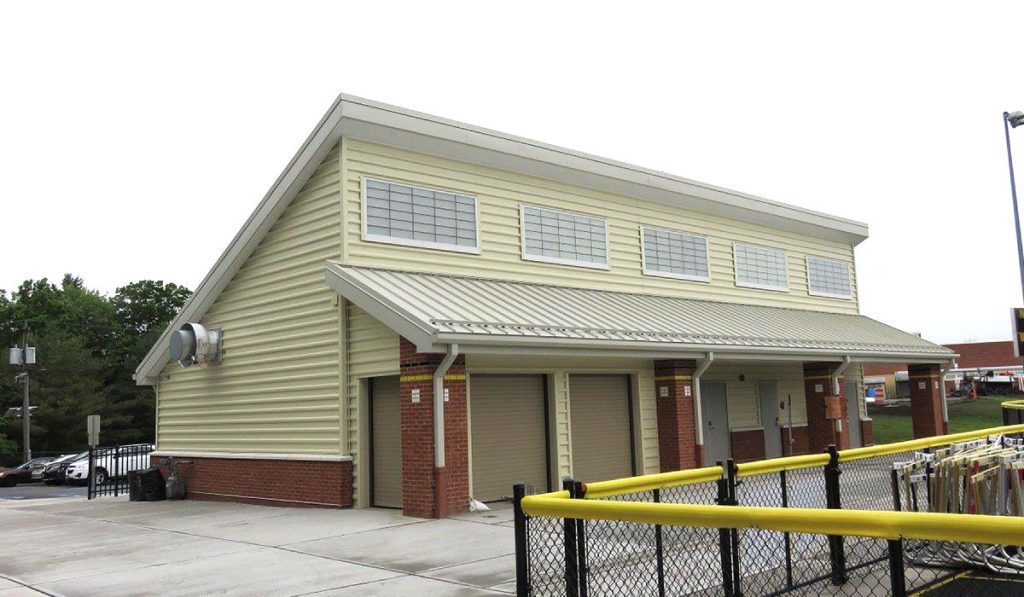
- Belvedere PenumWall Product Brochure
- Belvedere PenumWall Spec Data Sheet
- ATAS Color Chart
- Belvedere PenumWall Aluminum Load Table
- Belvedere PenumWall Steel Load Table
- Finish Warranty
- LEED v4
- ATAS Aluminum Recycled Contents
- ATAS Steel Recycled Contents
- Florida Building Code Approval
- ASTM E330 Testing (aluminum)
- ASTM E330 Testing (steel)
- Solar Reflectance & Thermal Emittance Chart
- ATAS Manufacturer Qualification Statement
