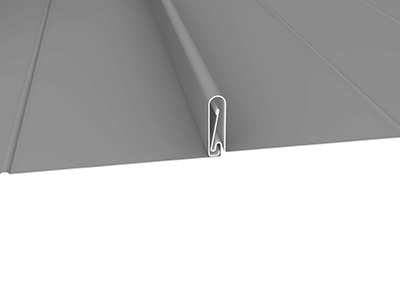
Profile Options

Stiffening Ribs
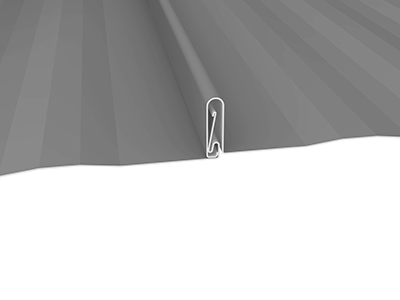
Striations
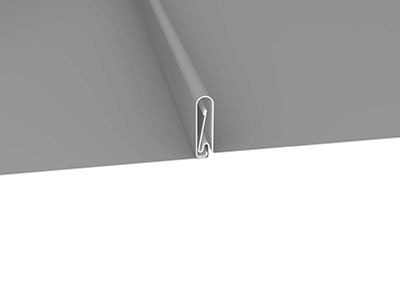
Without Ribs
Dutch Seam
Dutch Seam® is a continuous standing seam metal roof panel with an integral seam. With the lock and seam an integral part of the panel, there are no seam caps to install. This prevents “blow-off” or “creeping” of the cap or seam. Mechanical field seaming of the panel is not required. Just snap the panel onto the previously installed panel, fasten the clip and the panel is in place. Dutch Seam® is a structural metal roof panel and can be fastened directly to purlins or solid substrate. The minimum slope requirement for a roof is 2:12. A flat roof can be converted to the correct slope with the simple addition of a lightweight truss system.
Florida Building Product Approval: FL 3556
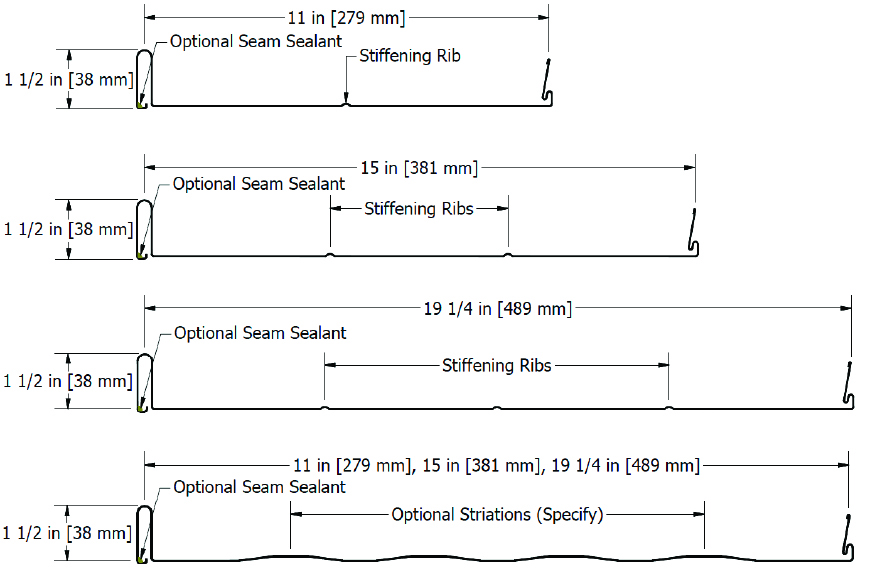
MRD110
MRD150
MRD194
.032, .040 aluminum
24, 22* ga. metallic coated steel
24 ga. 55% Al-Zn alloy coated steel with acrylic coating
16, 20 oz. copper*
.8 mm zinc* (MRD110 Only)
11”
15”
19¼”
(Stiffening ribs standard, specify without ribs or with striations)
2’-0”
Transportation limitations and/or product and project design considerations
1½”
Smooth
Stucco Embossed
70% PVDF
Choice of over 40 stock colors
Custom colors and finishes available*
Clear Satin
Dark Bronze
A complete line of trims available in matching colors, gauge, and finish or as specified
2:12
FL 3556.1
FL 3556.2
0057MONA
Details provided allow for typical expansion and contraction values of the metal cladding materials as provided by ATAS International, Inc only. Allowance must be made for additional sub-structure movement based upon materials used and overall project design.
PDF File Format
- Dutch Seam - All Details
- Dutch Seam - Panel Profile Detail
- Dutch Seam - Eave Detail
- Dutch Seam - Starting Gable Detail
- Dutch Seam - Ending Gable Detail
- Dutch Seam - Starting Sidewall Detail
- Dutch Seam - Ending Sidewall Detail
- Dutch Seam - Hip Detail
- Dutch Seam - Valley Detail
- Dutch Seam - Expansion Joint Detail
- Dutch Seam - Ridge Detail
- Dutch Seam - Vented Ridge Detail
- Dutch Seam - Shed Ridge Detail
- Dutch Seam - Vented Shed Ridge Detail
- Dutch Seam - Headwall Detail
- Dutch Seam - Vented Headwall Detail
- Dutch Seam - Inside Corner Detail
- Dutch Seam - Outside Corner Detail
- Dutch Seam - Pre-Notched Z Closure Detail
DWG File Format
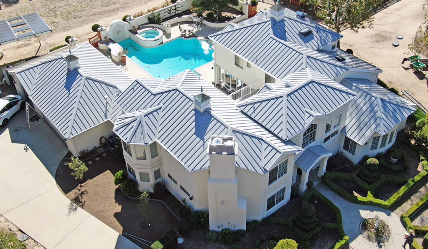
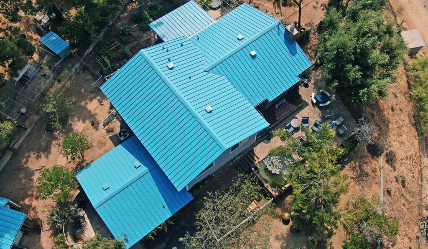
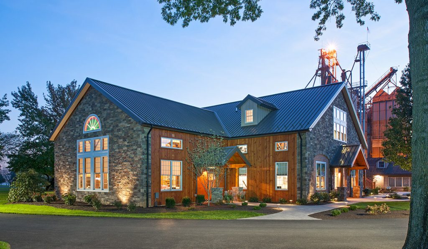
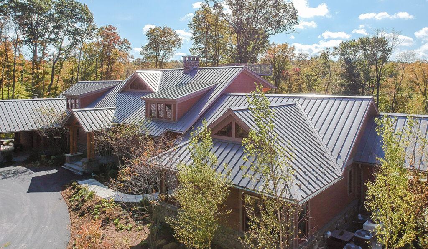
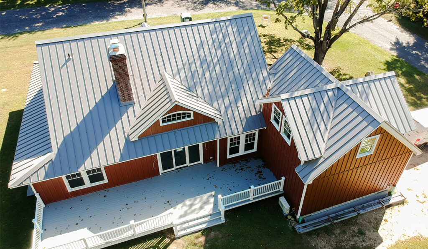
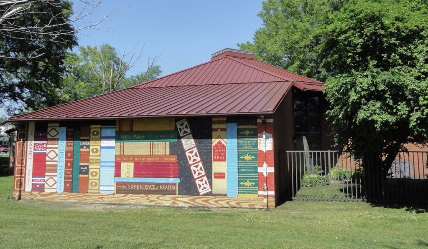
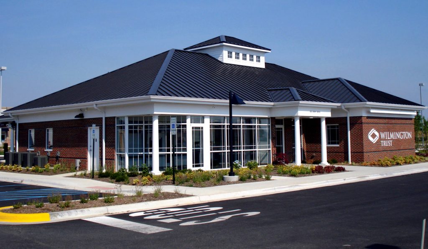
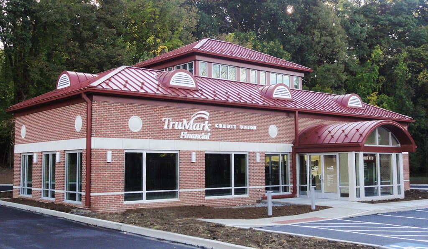

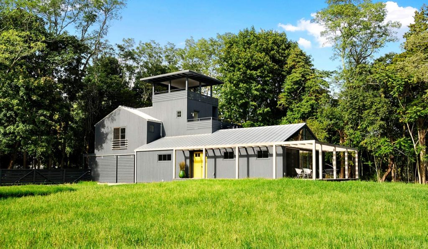
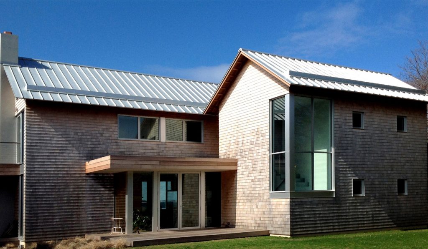
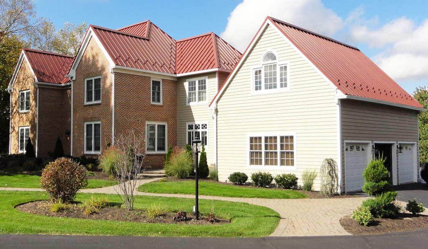
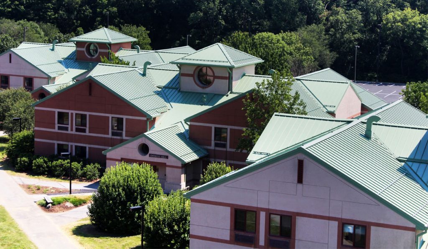
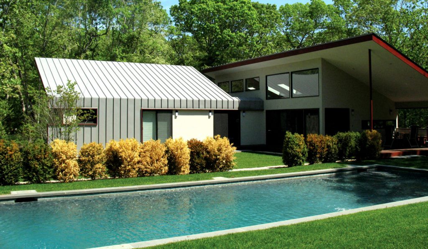
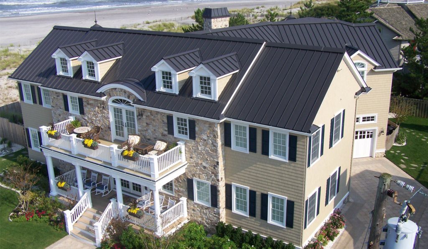
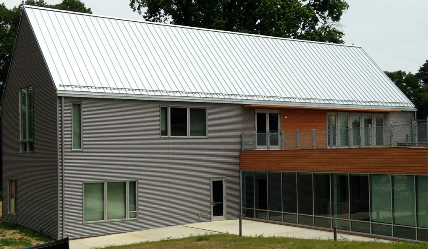

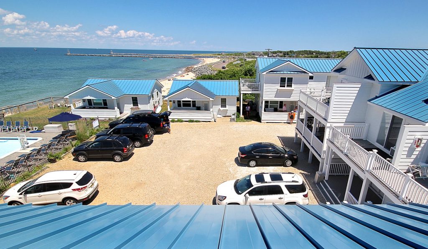
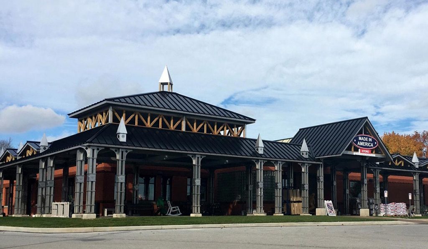
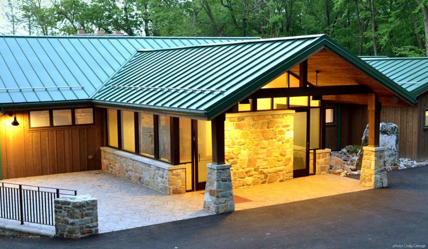
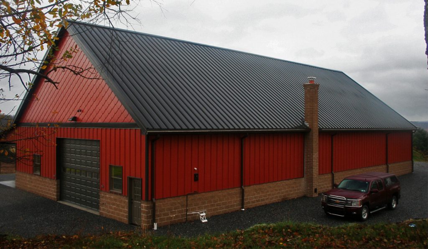
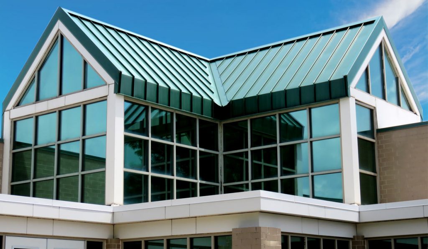
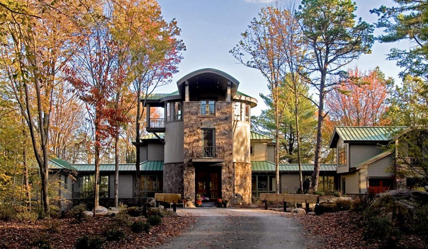
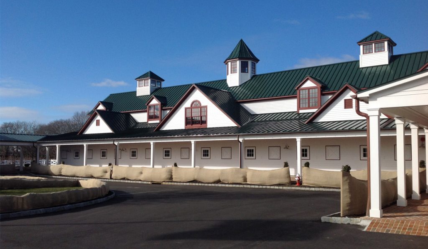
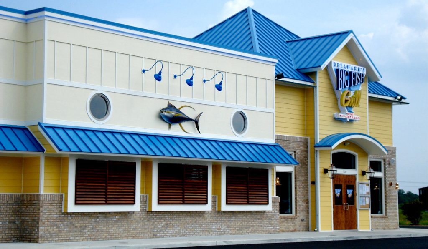
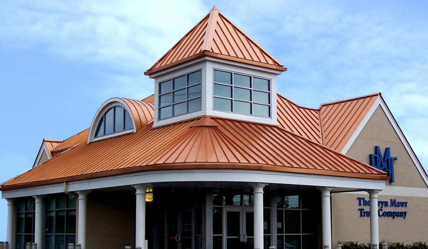
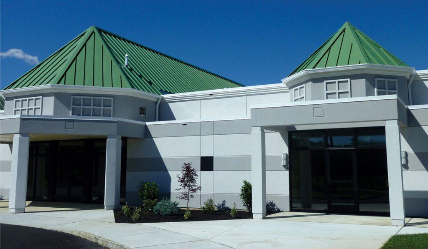
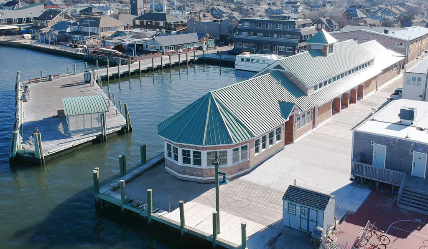
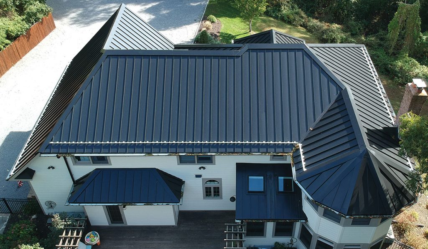
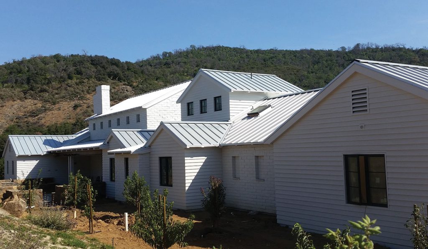

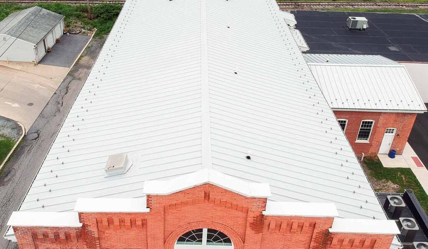
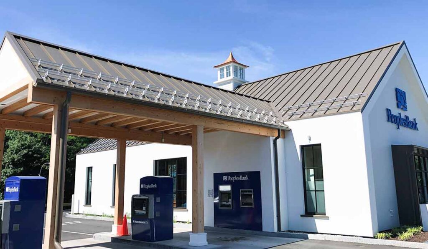

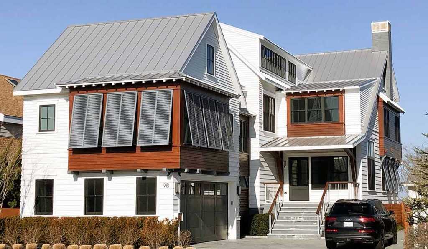
- Dutch Seam Product Brochure
- Dutch Seam Spec Data Sheet
- ATAS Color Chart
- Dutch Seam Load Table
- Dutch Seam Estimating Sheet
- Example of Square Penetration Method For Standing Seam
- Example of Square Penetration Layout
- Square Penetration Order Sheet
- Finish Warranty
- LEED v4
- ATAS Aluminum Recycled Contents
- ATAS Steel Recycled Contents
- Florida Building Code Approval
- SRI Values Chart
- ATAS Manufacturer Qualification Statement
