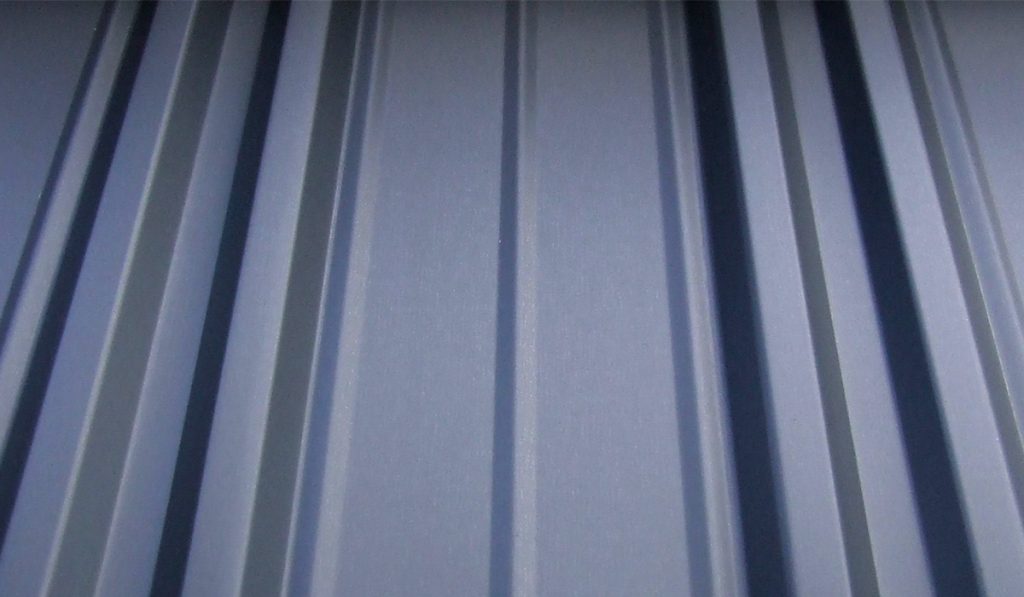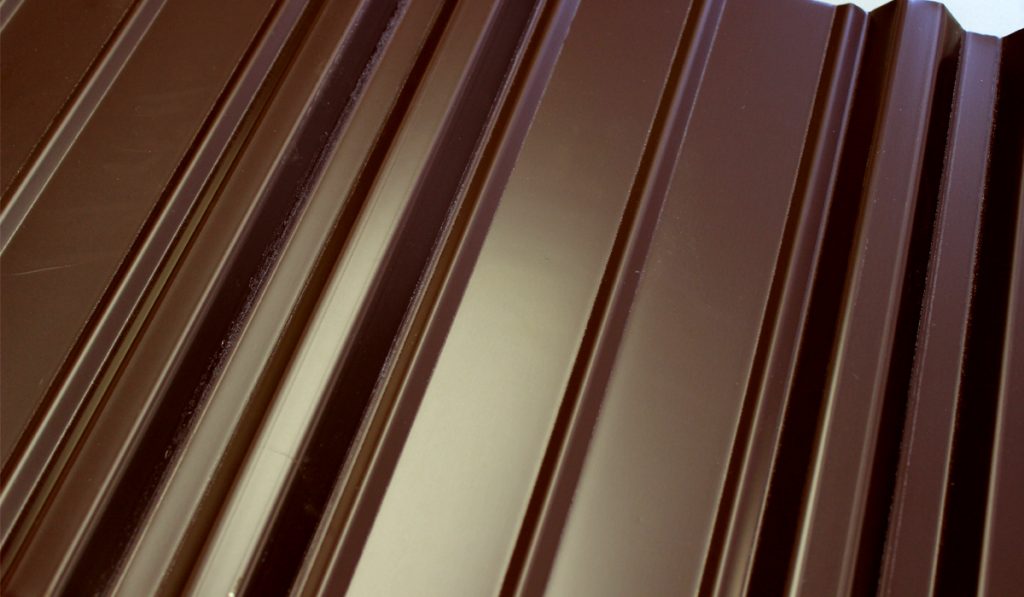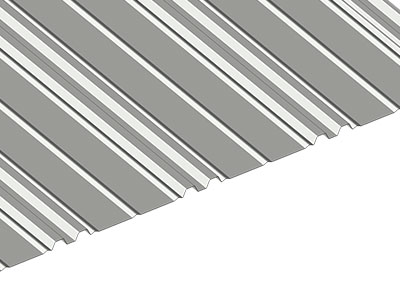
Profile Options

Overview
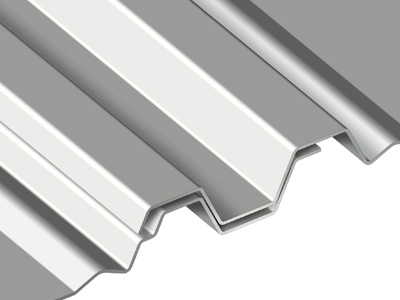
Panel Overlap
Grand V
Grand V Panels provide a unique solution to the metal roofing and metal siding needs of today. The panels are produced from high-quality materials that meet the requirements of the MCA Certification Program for Metal Roofing Panels. Panels are designed for use over solid substrates or open framing with support members spaced a maximum of 24 inches on center. Typical applications include walls, fascias, mansards, equipment screens and some limited roofing with a minimum slope of 3:12.
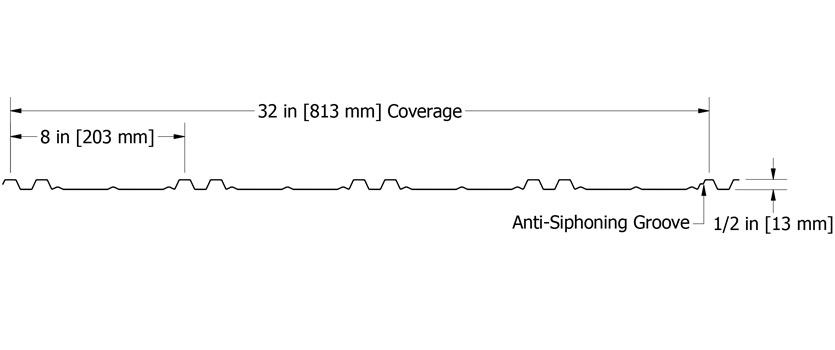
BWV320
.032 aluminum
32″
6’-0”
Transportation limitations and/or product and project design considerations
½”
Smooth
70% PVDF
Choice of over 40 stock colors
Custom colors and finishes available*
Clear Satin
Dark Bronze
A complete line of trims available in matching colors, gauge, and finish or as specified
3:12
Details provided allow for typical expansion and contraction values of the metal cladding materials as provided by ATAS International, Inc only. Allowance must be made for additional sub-structure movement based upon materials used and overall project design.
PDF File Format
- Grand V - All Details
- Grand V - Eave Detail
- Grand V - Gable Detail
- Grand V - Headwall Detail
- Grand V - Hip Detail
- Grand V - Panel Profile Detail
- Grand V - Ridge Detail
- Grand V - Shed Ridge Detail
- Grand V - Sidewall Detail
- Grand V - Valley Detail
- Grand V - Vented Closure Installation Detail
- Grand V - Vented Headwall Detail
- Grand V - Vented Ridge Detail
- Grand V - Vented Shed Ridge Detail
DWG File Format
- Grand V - Eave Detail
- Grand V - Gable Detail
- Grand V - Headwall Detail
- Grand V - Hip Detail
- Grand V - Panel Profile Detail
- Grand V - Ridge Detail
- Grand V - Shed Ridge Detail
- Grand V - Sidewall Detail
- Grand V - Valley Detail
- Grand V - Vented Closure Installation Detail
- Grand V - Vented Headwall Detail
- Grand V - Vented Ridge Detail
- Grand V - Vented Shed Ridge Detail
