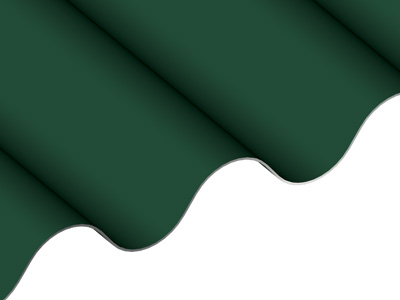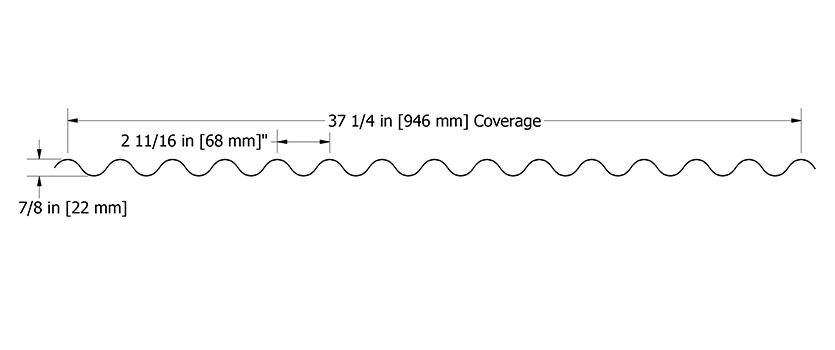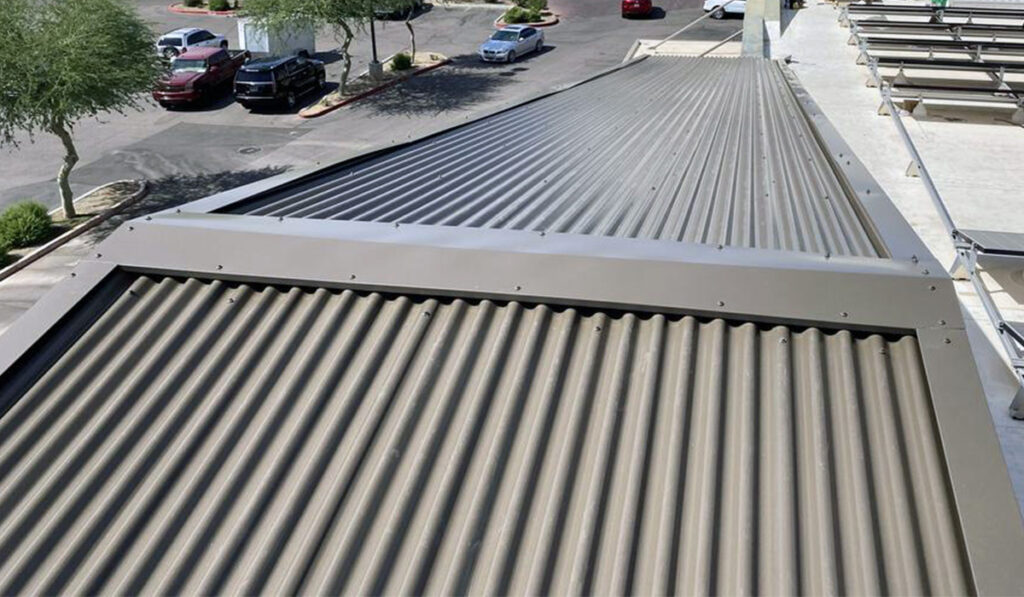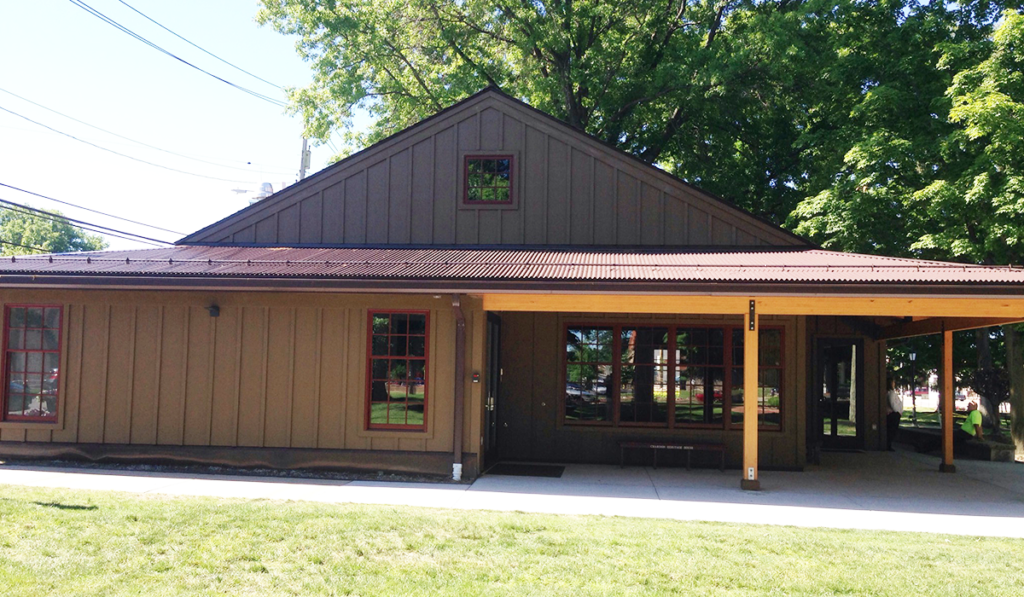
Corrugated Panel
The Corrugated Panel is a traditional, economical roof or wall panel. It is installed horizontally or vertically with exposed fasteners. The panel is available in smooth or stucco embossed texture, depending on material. This panel can be installed on a solid substrate or open framing, making it a versatile roof panel for your next project.

BWC374
.032, .040, .050 aluminum
24, 22*, 20* ga. metallic coated steel
16, 20 oz. copper*^
24, 22*, 20* ga. 55% Al-Zn alloy coated steel with acrylic coating
0.8, 1.0, 1.2 mm zinc*^
37¼”
6’-0”
Transportation limitations and/or product and project design considerations
⅞”
Smooth
Stucco Embossed
70% PVDF
Choice of over 40 stock colors
Custom colors and finishes available*
Clear Satin
Dark Bronze
A complete line of trims available in matching colors, gauge, and finish or as specified
3:12
Details provided allow for typical expansion and contraction values of the metal cladding materials as provided by ATAS International, Inc only. Allowance must be made for additional sub-structure movement based upon materials used and overall project design.
PDF File Format
- Corrugated Panel - All Details
- Corrugated Panel - Panel Profile Detail
- Corrugated Panel - Fastening Detail
- Corrugated Panel - Eave Detail
- Corrugated Panel - Curved Gable Detail
- Corrugated Panel - Sidewall Detail
- Corrugated Panel - Hip Detail
- Corrugated Panel - Valley Detail
- Corrugated Panel - Headwall Detail
- Corrugated Panel - Ridge Detail
- Corrugated Panel - Shed Ridge Detail
- Corrugated Panel - Vented Headwall Detail
- Corrugated Panel - Vented Ridge Detail
- Corrugated Panel - Vented Shed Ridge Detail
DWG File Format


