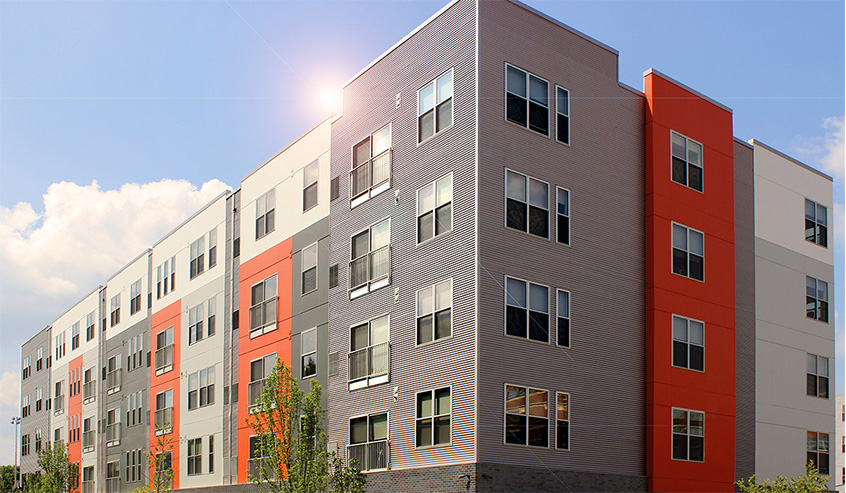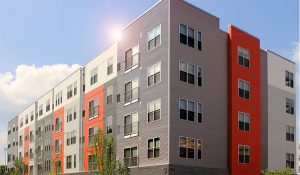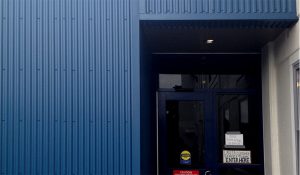The Grand C panel provides a unique solution for today’s metal roofing and metal siding needs. Panels are designed for use over solid substrates or open framing with support members spaced a maximum of 24 inches on center.
Panel Description
- Coverage: 32¼”
- Rib Depth: 9/16”
- 2.67” nominal – 2 11/16” actual
- Minimum lengths : 6’
- Maximum lengths: transportation and/or project limitations
Features
- Anti-siphoning rib
- Low profile
- Tight rib spacing – trapazoidal corrugations
- Exposed fastener
- Perforations available
- Panels will overlap
- Elite Series – trim, elite corners, & accessories
- Manufactured in Allentown, PA
Installation Options
- Wall panel – primary use (ATAS)
- Solid substrate
- Open framing
- Horizontal orientation
- Vertical orientation
Typical Applications
- Walls
- Mansards
- Soffits
- Equipment screens
- Parapet wall water proofing



